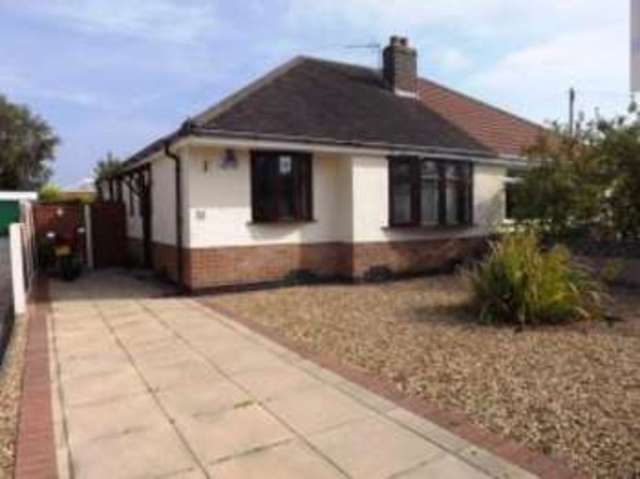Property description
Situated in an excellent position close to Stockton Heath village is this two bedroom extended semi detached bungalow which has been well maintained over the years with a new shower room and kitchen in the last 5 years. Internally the rooms are all of good proportions and briefly comprise of: Side entrance into an L shaped Entrance Hall, spacious Lounge with feature fireplace, extended Kitchen breakfast room, Conservatory ,two double Bedrooms and a shower room. Outside the rear garden enjoys a private aspect and is particularly noteworthy with an abundance of shrubs, a lovely patio and garage. Offered for sale with the benefit of no chain a quick completion date should be easily achievable for any successful purchaser.
Accommodation
Entrance Hall L Shaped 9'05\" X 2'11\" 9'02\" X 3'03\"
Lounge 14' X 10'09\"
Kitchen 10'05\" X 7'06\"
Breakfast Area 10'04\" X 7'04\"
Bedroom One 11'03\" X 9'04\"
Bedroom Two 8'11\" X 7'09\"
Shower Room 5'08\" X 5'06\"
Conservatory 11'01\" X 8'07\"
First Floor
Occassional Bedroom 13'03\" X 10'09\"
Outside
Enclosed Garden
Garage
Conveniently located between Warrington town centre and Stockton Heath on Wordsworth Avenue there are local shops within walking distance along with all the high street stores in Warringtons Golden Square or for those looking for more boutique shops, bars and restaurants Stockton Heath is close by.
| GROUND FLOOR |
|
| Entrance Hallway | 9'5\" x 2'11\" (2.87m x 0.9m). L shaped, double glazed entrance door with leaded detailing, ceiling light point, textured ceiling, radiator, dado rail, laminate flooring, alarm panel and storage cupboard.
|
| Lounge | 14' x 10'9\" (4.27m x 3.28m). Double glazed bow window to front with leaded detailing, radiator, telephone point, ceiling light point, feature fireplace with marble hearth and electric fire.
|
| Kitchen | 10'5\" x 7'6\" (3.18m x 2.29m). Fitted with a matching range of wall base and drawer units with roll top work surfaces, four ring gas hob with extractor above and oven below, space for washing machine, single unit sink and drainer with mixer tap, integrated fridge/freezer, double glazed windows to side and rear, radiator and open plan to dining room.
|
| Dining Room | 10'4\" x 7'4\" (3.15m x 2.24m). Double glazed window to side, open plan to kitchen, radiator and stairs to occasional bedroom.
|
| Conservatory | 11'1\" x 8'7\" (3.38m x 2.62m). Double glazed units, radiator and laminate flooring.
|
| Bedroom One | 11'3\" x 9'4\" (3.43m x 2.84m). Double glazed window to rear, fitted storage cupboards and wardrobes with dressing table, radiator and ceiling light point.
|
| Bedroom Two | 8'11\" x 7'9\" (2.72m x 2.36m). Double glazed bay window to front, ceiling light point, coving, picture rail and radiator.
|
| Shower Room | 5'8\" x 5'6\" (1.73m x 1.68m). Fitted with a white suite comprising shower cubicle, Close coupled WC, wash hand basin with vanity unit, ceiling spot lights, complimentary tiled elevations, heated towel rail, double glazed frosted window to side.
|
| FIRST FLOOR |
|
| Occasional Bedroom | 13'3\" x 10'9\" (4.04m x 3.28m). Double glazed window to rear, ceiling light point and storage cupboard. This is a loft room and has not been fully converted to building regulations.
|
| OUTSIDE | The front has a lawn garden with driveway parking leading to side, the rear garden is enclosed with lawn and paved patio, access to the garage which is situated to the rear is accessed via adjoining road.
|
| Garage | Single garage with up and over door.
|

Image of house front
Image of rear elevation
Image of kitchen
Image of dining room
Image of living room