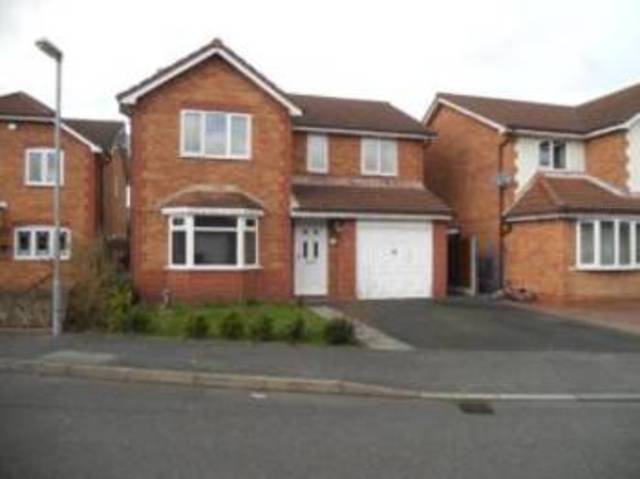Property description
*** NOW IS THE TIME TO TALK, HELP TO BUY PROPERTY! CALL US NOW!***Offered with NO UPWARD CHAIN and enjoying a good position on this ever popular residential development. A beautifully presented modern FOUR bedroom detached property which is a credit to the current owners, providing excellent spacious family living accommodation and early viewing is recommended to avoid disappointment. Warmed by gas central heating, the property is double glazed and briefly comprises of; hallway, lounge, fitted kitchen and utility room with a downstairs cloakroom, sitting room and conservatory. To the first floor there is a master bedroom with fitted wardrobes and en-suite and a further three bedrooms, two with fitted double mirror wardrobes and family bathroom.
Externally to the front of the property there is an open plan garden that is laid to lawn and driveway leading to an integral garage. Single gate access to the rear where there is a patio area, garden laid to lawn.
Loweswater Close sits on a popular development off Poplars Avenue. Warrington town centre with its new shopping development and good range of bars and restaurants is just a few miles away. The nearby motorway system brings Manchester Airport, Liverpool and Chester within easy commuting distance and there are frequent trains services to London from local stations.
Hallway:
Stairs to the first floor, laminate flooring, radiator, door to the garage.
Lounge: 18'3 (5.56m) into bay x 10'10 (3.3m)
Wood surround with a pebble gas living flame fire, coved ceiling, radiator.
Kitchen: 11' (3.35m) x 9'8 (2.95m)
Complemented with a range of wall and base units, stainless steel sink with 1 1/2 bowls and mixer taps, gas hob, double electric oven, storage cupboard.
Utility Room: 6' (1.83m) x 4'10 (1.47m)
Plumbing for automatic washing machine.
Downstairs Cloakroom:
With wall mounted sink, w.c., part tiled walls.
Sitting Room: 9'9 (2.97m) x 8'10 (2.69m)
Laminate flooring, radiator, patio doors leading through to the conservatory.
Conservatory: 10'6 (3.2m) x 8'2 (2.49m)
Laminate flooring.
First Floor
Landing:
Attic access, wooden banister, storage cupboard.
Bedroom 1: 11'6 (3.51m) x 10'9 (3.28m)
Window to the front elevation, two double walk in wardrobes, radiator.
En-Suite:
With a three piece suite comprising built in sink and w.c., shower cubicle, sink and w.c., shower cubicle with a power shower, tiled walls, tiled flooring, stainless steel towel heater.
Bedroom 2: 12' (3.66m) into recess x 9'5 (2.87m)
Double mirror wardrobes, two windows to the front elevation.
Bedroom 3: 10'1 (3.07m) x 9'1 (2.77m)
Window to the rear elevation, double mirror wardrobes, radiator.
Bedroom 4: 9'1 (2.77m) x 8'8 (2.64m)
Window to the rear elevation, radiator.
Bathroom:
With a three piece suite comprising pedestal wash basin, low level w.c., sink, stainless steel towel heater, part tiled walls.
Back Garden:
Four Bedrooms
Lounge
Sitting Room
Conservatory
Kitchen
Utility Room
En-Suite Bathroom
Bathroom
Garden
| GROUND FLOOR |
|
| Hallway | Stairs to the first floor, laminate flooring, radiator, door to the garage.
|
| Lounge | 18'3\" x 10'10\" (5.56m x 3.3m). Wood surround with a pebble gas living flame fire, coved ceiling, radiator.
|
| Sitting Room | 9'9\" x 8'10\" (2.97m x 2.7m). Laminate flooring, radiator, patio doors leading through to the conservatory.
|
| Conservatory | 10'6\" x 8'10\" (3.2m x 2.7m). Laminate flooring.
|
| Kitchen | 11' x 9'8\" (3.35m x 2.95m). Complemented with a range of wall and base units, stainless steel sink with one and a half bowls and mixer taps, gas hob, double electric oven, storage cupboard.
|
| Utility Room | 6' x 4'10\" (1.83m x 1.47m). Plumbing for automatic washing machine.
|
| Down Stairs Cloak Room | With wall mounted sink, WC, part tiled walls.
|
| FIRST FLOOR | Attic access, wooden banister, storage cupboard.
|
| Bedroom One | 11'6\" x 10'9\" (3.5m x 3.28m). Window to the front elevation, two double walk in wardrobes, radiator.
|
| En-Suite Bathroom | Three piece suite comprising built in sink and WC, shower cubicle, shower cubicle with a power shower, tiled walls, tiled flooring, stainless steel towel heater.
|
| Bedroom Two | 12' x 9'5\"' (3.66m x 2.87m'). Double mirror wardrobes, two windows to the front elevation.
|
| Bedroom Three | 10'1\" x 9'1\" (3.07m x 2.77m). Window to the rear elevation, double mirror wardrobes, radiator.
|
| Bedroom Four | 9'1\" x 8'8\" (2.77m x 2.64m). Window to the rear elevation, radiator.
|
| Bathroom | Three piece suite comprising pedestal wash basin, low level WC, sink, stainless steel towel heater, part tiled walls.
|
| EXTERNALLY |
|
| Garden |
|

Image of house front
Image of living room
Image of dining room
Image of kitchen
Image of kitchen