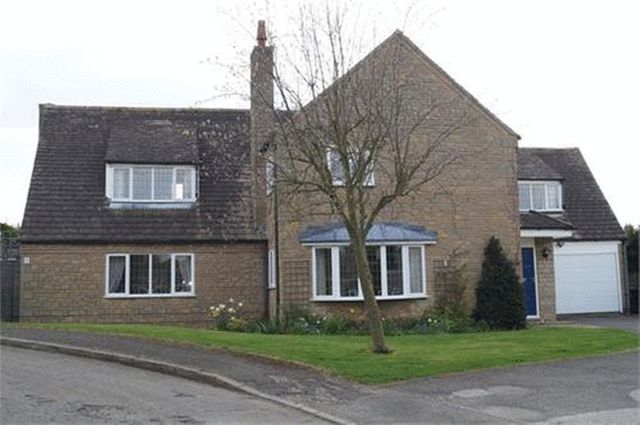Property description
An extended five bedroom family house located in the idyllic sought after village of Elton, with easy access to the historic market town of Stamford and Peterborough city centre for train services, lounge, kitchen/breakfast room, dining room and sun room - No Chain.
Entrance hall
Cloakroom
Kitchen/Breakfast Room - 15' 10'' x 13' 2'' (4.82m x 4.01m)
This is a great part of the home with plenty of space for the whole family to sit and have breakfast together and discuss the day ahead.
Lounge - 19' 6'' x 19' 3'' (5.94m x 5.86m)
A large but still cosy room with wonderful features, just image those winter evenings with the fire roaring with a glass of wine.
Sun Room - 12' 8'' x 9' 8'' (3.86m x 2.94m)
As the garden is south facing, the sun room is a great spot to sit reading one of your favorite books. Just imagine looking into the garden summer time when the garden is at its best.
Dining Room - 20' 4'' x 13' 9'' (6.19m x 4.19m)
If you like entertaining well this is the room for you. Ample space to have a large diner party or those family gatherings at christmas.
Utility room - 13' 11'' x 8' 11'' (4.24m x 2.72m)
A practical room for getting all those chores done with ease.
Landing
Bedroom 1 - 15' 0'' x 14' 6'' (4.57m x 4.42m)
A good sized master with en-suite.
Bedroom 2 - 16' 1'' x 10' 5'' (4.90m x 3.17m)
Yet another good sized bedroom with en-suite
Bedroom 3 - 0' 0'' x 0' 0'' (0.00m x 0.00m)
Bedroom 4 - 13' 8'' x 10' 0'' (4.16m x 3.05m)
bedroom 5 - 9' 9'' x 7' 11'' (2.97m x 2.41m)
Disclaimer
1.Money Laundering Regulationsâ¦â¦â¦â¦People who intend to purchase will be asked to show us documents to prove their identity. This will allow us to agree the sale and move forward with your purchase as quickly as possible.2.We do our best to make sure our sales particulars are as accurate and reliable as we can. However, they are a general guide to the property and if something is particularly important to you, we will be happy to check information for you. As regards measurements, the approximate room sizes are intended as a general guide. You must verify dimensions of rooms yourself before ordering any carpets or furniture.3.As regards services, we have not tested the services or any equipment including appliances in this property. We advise prospective buyers to carry out their own survey, service report beforemaking their final offer to purchase.4.This sales information has been issued in good faith. However, it does not constitute representation of fact or form part of any offer or contract. The information referred to in these particulars should be independently verified by any prospective buyer or tenant. Neither Nest Estates nor any of its employees has the authority to make or give any representation or warranty whatever in relation to this property.

Image of house front
Image of kitchen
Image of living room
Image of front lawn
Image of living room
Image of front lawn
Image of dining room
Image of front lawn
Image of kitchen
Image of front lawn
Image of kitchen
Image of rear elevation
Image of living room
Image of living room
Image of living room
Property Features :
- Extended Family House in a Village Location
- 3 Reception Rooms
- 5 Bedrooms
- 2 En-suite
- Kitchen/Breakfast Room