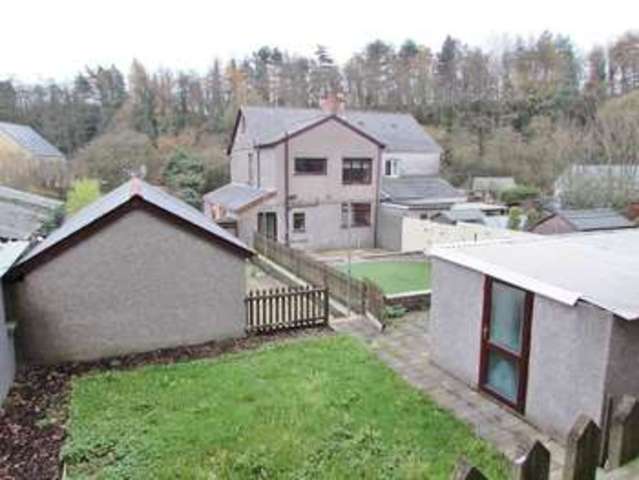Property description
** NO ON GOING CHAIN** Situated in a quite location of Pencoed this four double bedroom semi detached property comprises of entrance porch, hallway, lounge, dining room, fitted kitchen, utility room cloakroom w/c, four double bedrooms and family bathroom. Large garden to rear with garage.
PVCu double glazed French doors giving access through to
Porch (13' 3\" x 5' 1\" or 4.03m x 1.56m)
Artexed ceiling. Strip lighting. Painted walls. Ceramic tiles to floor. Radiator. PVCu double glazed window. Front door giving access through to
Entrance Hall
Artexed ceiling. Coving. Painted walls with feature dado rail. Ceramic tiles to floor. Staircase leading off to first floor. Under stairs storage. Radiator. Large PVCu double glazed window looking through to utility area. Door giving access through to
Kitchen/Diner (11' 10\" x 7' 8\" or 3.61m x 2.34m)
\"L\" shaped room. Artexed ceiling. Coving. Strip lighting. Fully fitted kitchen in farm house style oak. A range of wall and base units with coordinating roll edge work surface. One and a half bowl sink and drainer with mixer tap. Electric cooker to remain. Ceramic tiles to splash back areas. Plumbing for dishwasher. PVCu double glazed window over looking rear garden. Door into lounge. Archway giving access through to
Dining Room (11' 6\" x 11' 6\" or 3.50m x 3.50m)
Skimmed ceiling. Painted walls. Coving. Ceramic tiles to floor. Shelving. Multi fuel burner with oak mantel & slate hearth. Storage cupboard. Radiator.
Utility Room (11' 0\" x 5' 10\" or 3.35m x 1.79m)
5.13m to the widest point. Artexed ceiling. Ceramic tiles to floor. A range of units in beech with coordinating roll edge work surface. Larder cupboard. Space for automatic washing machine. Space for tumble dryer. Large PVCu double glazed window. Door giving access to rear garden. Door giving access through to
Cloakroom/w.c
Skimmed ceiling. Coving. Centre light. Ceramic tiles to floor. Two piece suite in white comprising of wash hand basin and low level w/c. Ceramic tiles to splash back areas. Wall mounted cupboard to rear. PVCu double glazed window to rear.
Lounge (17' 11\" x 9' 11\" or 5.45m x 3.02m)
Skimmed ceiling. Coving. Centre light to remain. Feature dado rail. Solid oak wood flooring. Radiator. PVCu double glazed wood grain window overlooking front of property. Double doors giving access through to dining area.
Landing
Via stairs with fitted carpet and wooden balustrade. Artexed ceiling. Centre light. Coving. Fitted carpet. Airing cupboard housing hot water tank and shelving.
Bedroom 2 (16' 10\" x 8' 0\" or 5.12m x 2.43m)
Skimmed ceiling. Two double built in wardrobes. Radiator. PVC double glazed window to rear.
Bedroom 3 (11' 9\" x 9' 0\" or 3.59m x 2.75m)
Measurements to furthest point. Artexed ceiling. Coving. Laminate wood flooring. Fitted wardrobe. Radiator. PVCu double glazed window.
Bedroom 4 (9' 11\" x 8' 3\" or 3.03m x 2.52m)
Artexed ceiling. Coving. Laminate wood flooring. Feature dado rail. Radiator. PVCu double glazed window.
Bathroom
Skimmed ceiling. Coving. Ceramic tiles to floor. Four piece suite in white comprising of free standing bath with centre tap, pedestal wash hand basin, shower cubicle and low level w/c. Radiator. Cabinet. Accessories and mirror to remain.
Bedroom 1 (17' 8\" x 11' 9\" or 5.39m x 3.59m)
Via stairs with fitted carpet and wooden balustrade. Attic conversion. Skimmed ceiling. Centre light. Fitted carpet. Built in cupboard. Four further cupboards providing storage in the eaves. PVCu double glazed window to side with roller blind.
Rear Garden
Driveway leading to large detached garage with has power and light installed. Large rear garden with patio area, steps leading up to turf with decorative slate in the boarders. Further area laid to turf with work shop and steps lead up to raised, decked seating area. Rear garden is enclosed by close board fencing and brick wall. Electric sockets. Side door giving access through to garage.
General Information
This 4 bedroom semi detached property offers good family accommodation. There are 2 reception rooms, kitchen/diner with utility area and downstairs cloakroom and porch to the ground floor. To the first floor there are 3 bedrooms and family bathroom and a good sized master then to the 2nd floor. The property benefits from a large single garage with power and light installed and a generous rear garden. The property can be found in a small hamlet to the west of the town of Pencoed. It is accessed via a short lane and offers a semi rural feel and close community living. Pencoed is a small town which still retains a village feel. It is conveniently located just off the M4 corridor giving quick and easy access to Junction 35, and has a railway station making it an ideal location to access all major commutable destinations. There are many amenities offered within the town including several good primary schools and a comprehensive school, shops and a leisure centre. The town also has several sports grounds and is bordered by open common land and semi-rural areas.

Image of outside look
Image of living room
Image of kitchen
Image of bedroom
Image of front lawn
Image of backyard
Image of kitchen
Image of staircase
Image of bedroom
Image of bedroom
Image of bedroom
Image of bathroom
Image of rear elevation