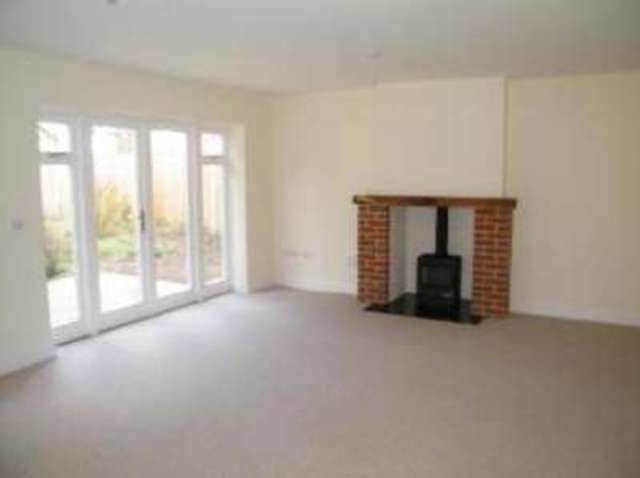Property description
Four Double Bedrooms All With Built In Storage
En-Suite, Family Bathroom & Cloakroom
Study
Living Room With Wood Burning Stove
Dining Room
High Quality German Made Kitchen/Breakfast Room
Utility Room
Dressing Area To Master Bedroom
En-Suite Shower Room
Double Garage
Mature Well Stocked Gardens
This stunningly attractive individual architect designed family house stands in an idyllic mature woodland plot of over 1/3 of an acre. Built by a respected local builder to an exacting specification, the property has many quality features through out; including under floor heating to the ground floor, a German kitchen, quality sanitary ware, timber framed double glazing, a hardwood front door and quality internal doors. The well proportioned accommodation comprises reception hall, cloakroom, study, lounge with double doors to dining room, fitted kitchen. utility room, landing, master bedroom with dressing area and en-suite shower room, three further bedrooms and family bathroom.
Tunstead is an un-spoilt village which has its own primary school and restaurant/delicatessen/store. The Broads capital of Wroxham lies within three miles and offers a more extensive range of facilities including supermarkets, banks, high school, health centre and gives access to the Norfolk Broads generally.
| ENTRANCE HALL | Oak door with double glazed panel to side, turning staircase to first floor, under stair cupboard with remote controls for under floor heating.
|
| CLOAKROOM | Wash basin , low level WC and extractor fan.
|
| STUDY | 9' x 8'2\" (2.74m x 2.5m). Under floor heating and thermostat. Double glazing and door to garage.
|
| LIVING ROOM | 20' x 14' (6.1m x 4.27m). Open fireplace with oak bressemer, double doors to garden, double doors to diner, double glazing, under floor heating and thermostat.
|
| DINING ROOM | 13' x 11' (3.96m x 3.35m). Double doors to garden, door to kitchen/utility, double glazing, under floor heating and thermostat.
|
| KITCHEN/BREAKFAST ROOM | 13' x 10'6\" (3.96m x 3.2m). With a range of Nolte German made units with Siemens appliances, work top with inset Franke stainless steel sink and mixer tap. Pan drawers, integrated dishwasher, corner base cupboards, ceramic touch sensitive induction hob and stainless steel hood above. Splash back to match work top, tall unit housing oven and combi oven. Larder cupboard, double glazing, tiled floor with under floor heating and thermostat.
|
| UTILITY ROOM | 13' x 5'6\" (3.96m x 1.68m). Matching cupboards with inset sink, tiled floor, under floor heating and thermostat. Double glazing and part glazed door to garden.
|
| FIRST FLOOR LANDING | Airing cupboard.
|
| MASTER BEDROOM | 13' x 10'6\" (3.96m x 3.2m). Radiator and double glazing.
|
| DRESSING AREA | 8'6\" x 7' (2.6m x 2.13m). Built-in wardrobes.
|
| EN-SUITE SHOWER ROOM | Shower cubicle, pedestal wash basin, low level WC, radiator and double glazing.
|
| BEDROOM TWO | 14' x 9'9\" (4.27m x 2.97m). Built-in wardrobes, radiator and double glazing.
|
| BEDROOM THREE | 13'9\" x 9'9\" (4.2m x 2.97m). Radiator and double glazing.
|
| BEDROOM FOUR | 10'6\" x 7'8\" (3.2m x 2.34m). Radiator and double glazing.
|
| BATHROOM | Asymmetric shower bath with shower screen and shower above, wash basin and low level WC. Extractor fan, radiator and double glazing.
|
| DOUBLE GARAGE | 19'6\" x 19' (5.94m x 5.8m). Twin up and over automatic doors, personal door and oil fired boiler.
|
| GARDEN | Shingle driveway to brick weave parking and turning area, mature belt of trees and hedging. Oil tank and footpath to side.
|
| REAR GARDEN | Paved patio, lawned area, mature specimen trees, shrubs and bushes.
|

Image of living room
Image of rear elevation
Image of kitchen