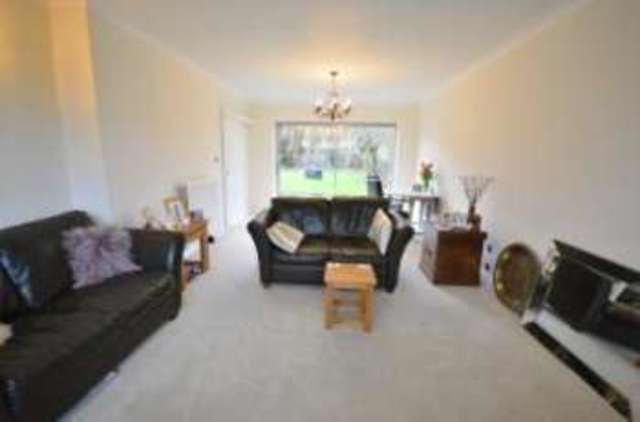Property description
Detached House
Three Bedrooms
Dual Aspect Lounge/Diner
Kitchen/Breakfast Room
Spacious Reception Hall
Refitted Bathroom
Established 75ft Rear Garden
En-Suite WC To Bedroom Two
Garage & Driveway
Greenways School Catchment
1,412 square foot approx. A well
presented three bedroom detached house
located within the popular Greenways
School catchment area. This property
features a bright and spacious reception
hall, a dual aspect lounge/diner,
kitchen/breakfast room, two useful storage
areas behind the garage, while to the first
floor you will find a refitted family
bathroom and an en-suite style WC to
bedroom Two. The property also enjoys
an established 75ft rear garden, garage
and driveway and is located with
approximately half a mile of Southend East
Station and easy reach of the Southchurch
Park.
| Hall | 10'8\" x 15'3\" (3.25m x 4.65m). Obscure double glazed window facing the side, built-in storage cupboard, loft access.
|
| Living Room | 13' x 22'1\" (3.96m x 6.73m). Dual aspect with double glazed window facing the front and double glazed patio doors to the rear opening onto the garden, two radiators, door to kitchen.
|
| Kitchen/Breakfast | 11'7\" x 12'10\" (3.53m x 3.91m). Fitted wall and base units and drawers, roll edge work surfaces and breakfast bar, one and a half bowl sink and drainer with mixer tap, tiled splashbacks, electric oven and hob with extractor, space for washing machine and fridge/freezer, double glazed window facing the rear, door to lobby, under stair storage cupboard, radiator.
|
| Lobby | Double glazed door to rear opening onto the garden, tiled flooring, radiator, two brick-built storage cupboards.
|
| Landing | Obscure double glazed window facing the side, built-in storage cupboard, loft access.
|
| Bedroom One | 13'1\" x 11' (3.99m x 3.35m). Double glazed window facing the front, radiator.
|
| Bedroom Two | 12' x 10'9\" (3.66m x 3.28m). Double glazed window facing the rear overlooking the garden, radiator, access to:
|
| WC | Low level WC, wash hand basin, obscure double glazed window facing the rear.
|
| Bedroom Three | 8'6\" x 7'11\" (2.6m x 2.41m). Double glazed window facing the front, built-in wardrobe, radiator.
|
| Bathroom | 8'6\" x 6'6\" (2.6m x 1.98m). Double glazed window. Heated towel rail, tiled flooring, built-in storage cupboard with boiler, tiled walls. Low level WC, panelled bath with shower over, pedestal sink.
|
| Garden | 75' x 38' (22.86m x 11.58m). Crazy paved patio to the immediate rear, the rest is laid to lawn with trees and shrubs to boarders, timber shed, gated side access.
|
| Garage | 9'2\" x 16'5\" (2.8m x 5m). Accessed via driveway providing off road parking, up and over style door, door to lobby area and house, power and lighting.
|

Image of living room
Image of kitchen
Image of living room
Image of house front