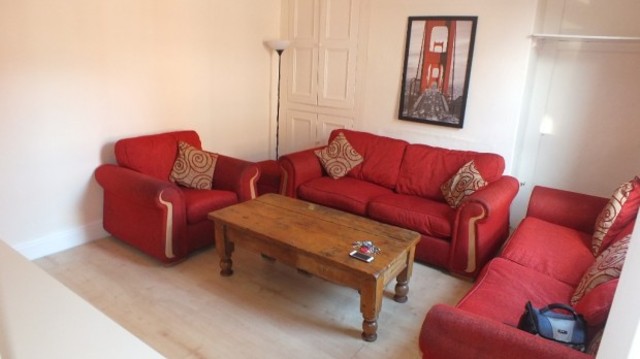Property description
Right Sell Leeds are pleased to offer for sale this recently renovated 5 double bedroom property set over four floors situated in the popular area of Hyde park. With new carpets, boiler and painted throughout, The property comprises of; 5 Double bedrooms, Large living room, large modern kitchen, Large dining area, basement utility area, House bathroom, Separate shower room. With good transport links to Leeds City Center & surrounding areas. The property is close to local shops & amenities.
Entrance Hallway
Central heating radiator, door to front of property, access to stairs, bedroom 1, lounge and basement kitchen, dining area, utility area.
Lounge
With laminate flooring, gas central heating radiator, central heating boiler, double glazed window to front elevation, storage shelves.
Kitchen
Wall and floor units, sink and drainer with mixer taps, part tiled walls, laminate flooring, gas hob, electric oven, extractor, Window to front elevation. With access to utility area and large dining area.
Dining Area
Laminate flooring, gas central heating radiator, window to front elevation.
Bedroom One 13.07 x 16.10 ft (3.98m x 4.91m m)
Situated on the ground floor with gas central heating radiator, double glazed window to front and side elevation.
First Floor
Access to bedrooms 2 & 3, bathroom and stairs to second floor.
Bedroom Two
Gas central heating radiator, double glazed window to front.
Bathroom 13.07 x 7.08 ft (3.98m x 2.16m m)
White suite with electric shower, W.C, sink, part tiled walls.
Bedroom Three 16.10 x 13.10 ft (4.91m x 3.99m m)
Situated on the ground floor with gas central heating radiator, double glazed window to front and side elevation.
Stairs to Second Floor
Bedroom Four 14.11 x 9.04 ft (4.3m x 2.76m m)
Gas central heating radiator, double glazed window to front, sloping ceiling near window.
Bedroom Five 10.04 x 9.02 ft (3.06m x 2.75m m)
Gas central heating radiator, double glazed window to front, sloping ceiling near window.

Image of living room
Image of living room
Image of kitchen
Image of kitchen
Image of bedroom
Image of bathroom
Image of bathroom
Image of bedroom
Image of bedroom
Image of bedroom
Image of bathroom
Image of bedroom
Image of bedroom
Property Features :
- No chain
- Well presented
- Shops and amenities nearby
- Fitted Kitchen
- All double bedrooms
- Double glazing
- Close to public transport
- Ideal student or professional house
Property Info: