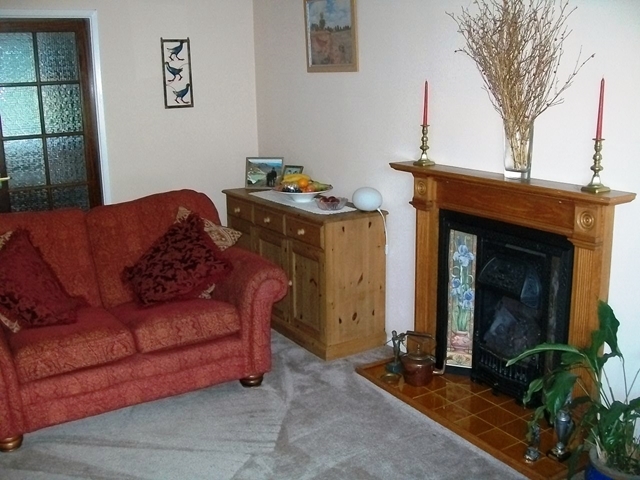Property description
The property briefly comprises of: Entrance Porch 6’ 5” X 6’ 4” with UPVC windows and outer door, pendant light and tiled floor. Hallway 15’ 5” X 6’ 4” with Inner frosted single glazed wooden door, solid wood block floor, coving, Pendant light, radiator, telephone point and central heating thermostat. Study 8’ 4” X 7’ with UPVC window, carpet floor, radiator and fuse box. Kitchen 11’ X 9’ 5” with UPVC window, double electric oven, gas hob, rolled edge wooden worktop with tiled splash back, sink with drainer and mixer tap, spot lighting, understairs storage cupboard, plumbing for dishwasher and radiator. Utility room 8’ 5” X 5’ with UPVC outer door, wooden worktop, central heating control, Glow worm boiler, sink with drainer and mixer tap, vinyl floor, alarm control box, radiator and plumbing for washing machine. Cloakroom 6’ 5” X 3’ 7” with pull cord light, wooden floor, wash basin and push button wc. Lounge 12’ 10” X 17’ 3” with UPVC window, coving, pendant light, radiator, gas fire with hearth and wooden surround. Double doors leading to Dining room 13’ 1” X 11’ 6” with UPVC window, coving, light and radiator. Stairs leading to Landing 9’ 3” X 7’ 10” with cupboard containing hot water tank, coving, light, loft hatch and smoke alarm. Bedroom 1 13’ 2” X 12’ 10” with UPVC window, fitted wardrobes, pendant light and radiator En-suite 11’ 2” X 6’ 4” with UPVC window, bath, low level wc, wash basin, part tiled walls, laminate flooring, pendant light and radiator. Bedroom 2 12’ 10” X 11’ 9” with UPVC window, coving, wooden floor and radiator. Bedroom 3 12’ 11” X 8’ 6” with UPVC window, coving, dado rail, laminate flooring and radiator. Bedroom 4 9’ 2” X 5’ 8” with UPVC window, fitted wardrobe, pendant light and radiator. Bathroom 9’ 3” X 6’ 2” with UPVC frosted window, shower bath, fully tiled, sink with mixer and storage below, low level wc, modern radiator, tiled flooring and inset spotlights. Outside the enclosed rear garden has a side access gate, lawn, trees and shrubs, patio area, outside tap, security lighting. To the side there is a block paved area leading to the double detached garage. To the front there is a lawn, trees and shrubs and tarmac drive giving additional off road parking.

Image of living room
Image of dining room
Image of bathroom
Image of bedroom
Image of bedroom
Image of house front
Image of bathroom
Image of front lawn
Image of bedroom
Image of living room
Image of bathroom
Image of front lawn
Property Features :
- Four bedroom detached
- Master bedroom with ensuite bathroom
- Fitted kitchen with double oven, hob and extractor
- Large lounge and separate dining room
- Utility room
Property Info: