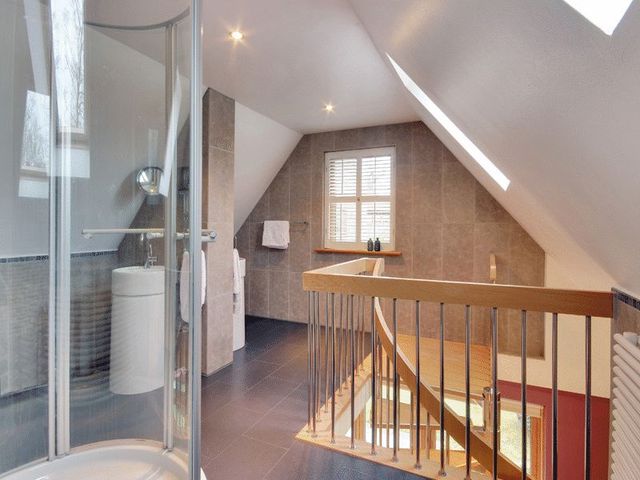Property description
Extended detached Scandia Hus -
Four double bedrooms -
2614 sq ft of living space -
Double aspect Living room with Wood burning stove -
Rational Fitted kitchen with Miele appliances and granite worktops -
Large Master bedroom with fantastic ensuite shower room -
Guest bedroom also with ensuite -
Landscaped gardens -
Double garage -
A truly exceptional and extended detached family home, situated in a favourable position within a quiet cul-de-sac location in the popular area of Felbridge. The property has been finished to an extremely high level and offers, bright, modern and airy living space throughout totaling 2614sq ft. The accommodation briefly comprises: spacious entrance hall with cupboard storage, cloakroom; dual aspect living room with inglenook fireplace and wood burning stove; double aspect dining room; conservatory opening to the garden also with ceramic tiled flooring and under floor heating; bespoke fitted kitchen by Rational with Miele integrated appliances and inset coffee machine, light granite work surfaces and a central kidney shaped island unit incorporating a five ring hob with extractor over, utility room with sink unit and space for white goods. The dual aspect master bedroom is situated in the extension with French doors overlooking the rear garden and patio with spiral staircase leading to a superb ensuite shower room featuring a circular shower unit with shaped glass block partition and double sink units.
On the first floor there is a well proportioned guest bedroom with door opening to a timber balcony, ensuite shower room, two further bedrooms and a family bathroom with freestanding bath and separate corner shower cubicle.
Externally there is driveway parking for several vehicles leading a double garage with power, workroom. The property is approached through a well designed and manicured front garden. Gated side access is provided to the rear garden which has been landscaped to provide secluded separate areas to enjoy with landscape lighting, stone terrace, timber decking, area laid to lawn, large pond, feature planting and shrubbery.

Image of bathroom
Image of bedroom
Image of bathroom
Image of bedroom
Image of house front
Image of living room
Image of rear elevation
Image of rear elevation
Image of kitchen
Image of conservatory/sun room
Image of dining room
Image of bedroom
Property Features :
- Extended detached Scandia Hus
- Four double bedrooms
- 2614 sq ft of living space
- Double aspect Living room with wood burning stove
- Rational Fitted kitchen with Miele appliances and granite worktops