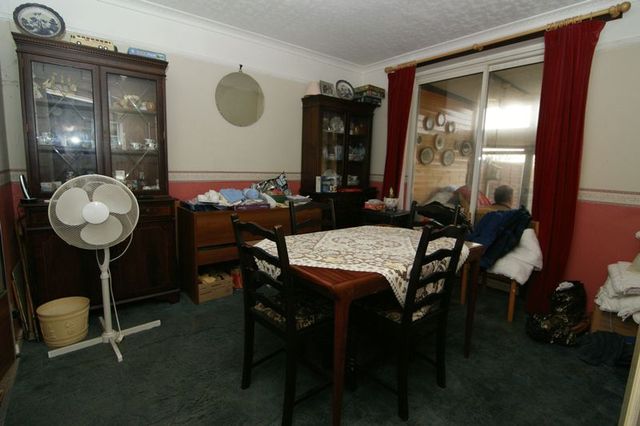Property description
In an enviable position overlooking fields is this three bedroom semi-detached property offering considering potential for renovation and with a garden over 100’.
Double glazed front door to hallway, stairs to first floor landing, radiator, power points, under stairs cupboard, telephone point, doors to all rooms.
Lounge 3.8m x 3.4m (12’6 x 11’)
Double glazed bay to front aspect, selection of shelves and cupboards, real flame effect gas fire with marble effect surround and hearth, power points, TV point, wall mounted lights, coving.
Dining Room 3.4m x 2.7m (11’ x 9’)
Double glazed patio doors to sun room, radiator, power points, coving, hatch, picture rail.
Kitchen 2.5m x 2.1m (8’4 x 6’10)
The kitchen comprises a range of base and eye level white units with laminate work surface over, 1 ½ stainless steel sink, space for 4 ring gas hob, space for fridge, tiled splash back, power points, double glazed window to side, double glazed stable door to rear, linoleum flooring.
Sun Lounge
Wooden framed sun lounge with double glazed windows to rear and side, French doors and side door leading to garden, plumbing for washing machine, power points.
First Floor Landing
Double glazed window to side, doors to all rooms, loft hatch, power points.
Bedroom One 3.2m x 3.2m (10’6 x 10’6)
Front aspect double glazed window, radiator, power points, built in wardrobe.
Bedroom Two 3.4m x 2.7m (11’3 x 9’)
Double glazed window to rear, radiator, power points, built in wardrobe.
Bedroom Three 2.4m x 2.1m (7’9 x 7’)
Double glazed window to rear, radiator, power points, wall mounted Glow-worm Combi boiler.
Bathroom
A three piece white suite with panel bath and hand shower over, vanity mounted hand basin, low level WC, medicine cup, frosted double glazed window to front, heated light, linoleum flooring, radiator, strip light.
Outside
Mainly laid to lawn with driveway with parking for several cars enclosed by chain and panel fencing.
To the side of the property there is a garage, workshop and wood shed, access to rear garden via side gate.
To the rear, mainly laid to lawn with vegetable patch and green house.
Far reaching views over fields and a westerly facing garden of over 100’.
All mains services are connected
EPC Rating: TBC
Council Tax Band: D

Image of dining room
Image of living room