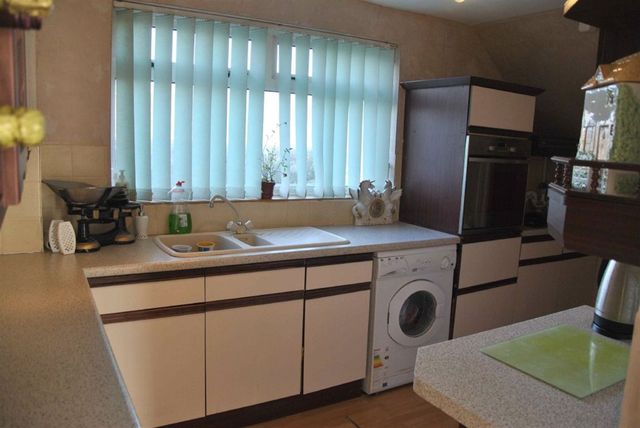Property description
NO ONWARD CHAIN. Swindon Homes Direct are pleased to market this large spacious three bedroom end-terraced property situated at the end of a cul-de-sac in Park North Swindon. The accommodation comprises; entrance hall, kitchen, extended lounge /diner, two doubles and asingle bedroom plus family bathroom.Further benefits include gas central heating, uPVC windows and doors, south facing enclosed rear garden with side access. The propety is situted in a very quite location with on road parking with in the cul-de-sac. It is also close to local shops, schools and bus routes and would there fore make an ideal family home.
Description
NO ONWARD CHAIN. Swindon Homes Direct are pleased to market this large spacious three bedroom end-terraced property situated at the end of a cul-de-sac in Park North Swindon. The accommodation comprises; entrance hall, kitchen, extended lounge /diner, two doubles and a single bedroom plus family bathroom.Further benefits include gas central heating, uPVC windows and doors, south facing enclosed rear garden with side access. The property is set in a quiet location with on road parking with in the cul-de-sac. It is close to local shops, schools and bus routes and would therefore make an ideal family home.Front Garden approx. 20' x 29'(approx. x 6.10m x 8.84m)Path to front door and to side of property, gatefor side access, lawn with hedge to front andside, shrub border.Hall Way 6' into 3' x 10'6(1.83m into 0.91m x 3.20m)uPVC entrance door with opaque window toside, radiator, stairs to first floor with cupboardunder, doors to lounge and kitchen, laminatefloor.Kitchen 6' into 7'6 x 13'03 (1.83m into 2.29m x 4.04m)uPVC double glazed window with fitted blindsto front aspect. A modern fitted kitchen withcream units to both eye and base level, matchingrolled top work surfaces and part tiled walls,ceramic one and half bowl sink with mixer tapover, integrated gas hob with extractor over,tower unit housing electric oven with storagespace under, space and plumbing for washingmachine, space for fridge/freezer, radiator,laminate floor, archway to lounge.Lounge / Diner 11'6 x 24'5 (3.51m x 7.44m)Two uPVC double glazed windows and uPVCpatio doors to rear aspect, feature fire place withmarble mantel and surround housing livingflame gas fire, glazed door to inner lobby withglazed door to garden, door to hallway, newlaminate flooring.Stairs to First Floor landing 6' x 8'3(landing 1.83m x 2.51m)Stairs to first floor landing, uPVC double glazedwindow to front aspect, access to insulated loftspace, doors to three bedrooms and familybathroom.Family BathroomuPVC opaque double glazed window to frontaspect. A white bathroom suite comprisinglow level WC, pedestal wash basin, 'tin'bathwith wood panelled sides and Mira showerover, shower screen, radiator.Bedroom One 11'10 x 10'3 into 13'1(3.61m x 3.12m into 3.99m)uPVC double glazed window to rear aspect,radiator.Bedroom Two 2'9 x 2'9 into 9'9 x 11'(0.84m x 0.84m into 2.97m x 3.35m)uPVC double glazed window to rear aspect,radiator, door to airing cupboard housingVaillant combi boiler.Bedroom Three 9' x 8' (2.74m x 2.44m)uPVC double glazed window to front aspect,radiator.Rear Garden approx. 50' x 29'(approx. x 15.24m x 8.84m)South facing rear garden comprising smallenclosed patio to rear of property, path to rearof garden, lawned area to one side, pea shingleto other, garden shed, path to side door and sideaccess, garden enclosed mostly by woodenfencing.ParkingThe cul-de-sac has parking bays for residents topark in off the main road. The property issituated at the end of the cul-de-sac with accessvia a pathway.CSPADDER000

Image of kitchen
Image of living room
Image of living room
Image of bathroom
Image of bedroom
Image of kids room