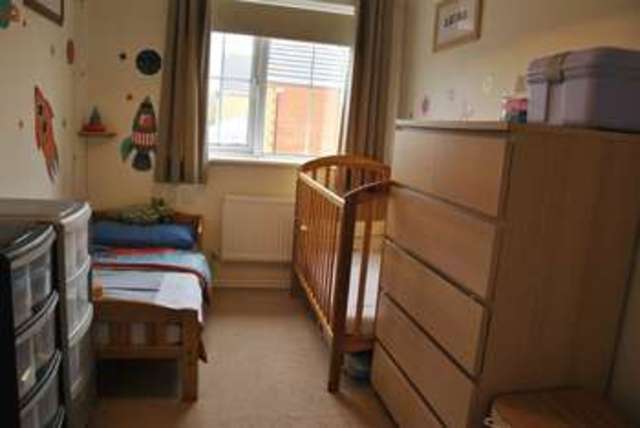Property description
Swindon Homes are pleased to market this extremely well presented two bedroom mid-terraced property situated in a quiet cul-de-sac in Abbey Meads north Swindon.The accommodation comprises; entrance hallway, fitted kitchen,lounge /diner, stairs to first floor landing, two bedrooms and a family bathroom. Further benefits include uPVC double glazed windows and doors, gas central heating, enclosed south facing rear garden and off road parking for two cars. The property is close to the Swindon Orbital Centre, local schools and bus routes and there is esay access to the A419 and M4. This property would make an ideal purchase for first time buyers or Investors looking for a good return on their monies.
Description
Swindon Homes are pleased to market this extremely well presented two bedroom mid-terraced property situated in a quiet cul-de-sac in Abbey Meads north Swindon.The accommodation comprises; entrance hallway, fitted kitchen, lounge /diner, stairs to first floor landing, two bedrooms and a family bathroom. Further benefits include uPVC double glazed windows and doors, gas central heating, enclosed south facing rear garden and off road parking for two cars. The property is close to the Swindon Orbital Centre, local schools and bus routes and there is esay access to the A419 and M4. This property would make an ideal purchase for first time buyers or Investors looking for a good return on their monies.Front Garden and Parking approx. 17' x 13'5(approx. 5.18m x 4.09m)Hard standing for two cars, paved path to frontdoor and to front of property, brick wall to side.Entrance Hall 8'6 x 3'9 (2.59m x 1.14m)Entrance door, radiator, wall mounted fusebox, archway to fitted kitchen, door to lounge/diner, laminate floor.Fitted Kitchen 7'10 x 8'2 (2.39m x 2.49m)uPVC double glazed window with fitted blinds tofront aspect. A modern fitted kitchen with unitsto both eye and base level, matching rolled topwork surfaces and part tiled walls, integrated gashob and electric oven with extractor over, singlebowl stainless steel sink unit with mixer tap over,space and plumbing for washing machine, spacefor fridge / freezer, tiled floor, archway to hall.Lounge/Diner 17''5 x 11'11 (5.18m x 3.63m)uPVC double glazed patio doors to garden, tworadiators, stairs to first floor, door to hall.Stairs to First Floor landing 3'4 x 5'9(landing 1.02m x 1.75m)Stairs with balustrade from corner of lounge tofirst floor landing, doors to family bathroomand two bedrooms, access to insulatedand part boarded loft space with light.Bathroom 7'9 x 4'9 (2.36m x 1.45m)uPVC double glazed opaque window to frontaspect. A modern white bathroom suitecomprising wood panelled bath with showerover, shower curtain, low level WC, pedestalwash basin, radiator, part tiled walls, extractorfan, door to landing.Bedroom One 12'1 x 8'8 into 10'(3.68m x 2.64m into 3.05m)uPVC double glazed window to rear aspect,radiator, double fitted wardrobe, door tolanding.Bedroom Two 10'9 x 6'2 (3.28m x 1.88m)uPVC double glazed window to front aspect,radiator, two single storage cupboards, doorto landing.Enclosed Rear Garden approx. 44' x 13'5(approx. 13.41m x 4.09m)South facing garden, patio with path to storageshed at rear of garden, lawn to side, all enclosedwith wood panelled fencing.

Image of kids room
Image of kitchen
Image of living room
Image of bathroom
Image of bedroom
Image of bedroom