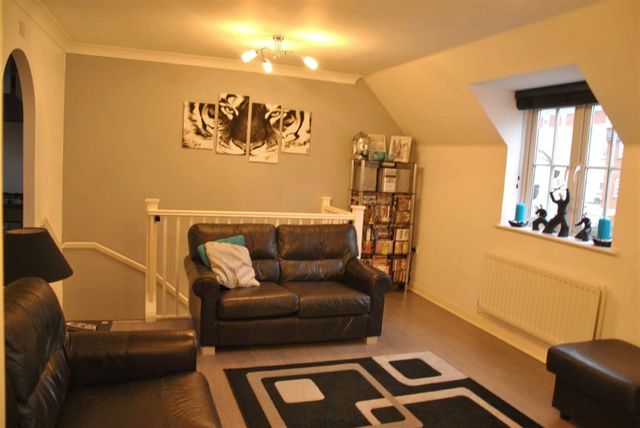Property description
Swindon Homes Direct are pleased to market this well presented two double bedroom semi- detached coach house situated in a quiet court yard in Redhouse Swindon. The accommodation comprises; entrance hall with stairs to living area, lounge, fitted kitchen, two double bedrooms plus a good sized bathroom. Further bensfits include gas central heating, uPVC double glazed windows and doors plus garage with parking. The property has easy access to the Orbital shopping park, local bus routes and schools. This property would make an ideal purchase for a first time buyer or an investor looking for rental potential. THIS PROPERTY CAN ALSO BE BOUGHT ON A 50% SHARED OWNERSHIP AGREEMENT
Description
Swindon Homes Direct are pleased to market this well presented two double bedroom semi- detached coach house situated in a quiet court yard in Redhouse Swindon. The accommodation comprises; entrance hall with stairs to living area, lounge, fitted kitchen, two double bedrooms plus a good sized bathroom. Further bensfits include gas central heating, uPVC double glazed windows and doors plus garage with parking. The property has easy access to the Orbital shopping park, local bus routes and schools. This property would make an ideal purchase for a first time buyer or an investor looking for rental potential. THIS PROPERTY CAN ALSO BE BOUGHT UNDER A 50% SHARED OWNERSHIP AGREEMENT.Entrance Hall 3'08 x 3'3 with stairsto living area (1.12m x 0.99m withstairs to living area)uPVC entrance door, small entrance hallwith radiator, wall mounted fuse box,stairs to living area.Lounge 12'3 x 16'8 (3.73m x 5.08m)uPVC double glazed window to rearaspect, radiators, laminate floor, archway tokitchen, door to inner hallway, balustradeabove stairs to entrance door, door to innerhallway, archway to kitchen.Fitted Kitchen 5'5 x 9'10 (1.65m x 3.00m)Velux window to front aspect. A modernfitted kitchen with light oak units at baseand eye level, matching rolled top worksurfaces and part tiled walls, integratedgas hob and electric oven with extractorover, stainless steel one and half bowlsink unit with mixer tap over, integratedwasher dryer, integrated fridge / freezer,wall mounted extractor fan, tiled floor,archway to lounge.Inner Hallway 5'10 x 3' (1.78m x 0.91m)Access to insulated loft space, cupboardhousing gas boiler, doors to both bedrooms,bathroom and lounge.Bedroom One 7'9 to wardrobe x 11'8 (2.36m to wardrobe x 3.56m)uPVC double glazed window to rear aspect,radiator, fitted double wardrobe, laminatefloor, door to inner hallway.Bedroom Two 7'3 x 8'5 (2.21m x 2.57m)uPVC double glazed window to frontaspect, radiator, laminate flooring, door toinner hallway.Bathroom 'L' Shaped 3'9 into 6'2 x 9'9 into 6'5 (1.14m into 1.88m x 2.97minto 1.96m)Opaque Velux window to front aspect. Amodern white bathroom suite comprisinglow level WC, pedestal wash basin andpanelled bath with Triton shower over,matching part tiled walls, radiator, anddoor to inner hallway.Garage 19'2 x 8' (5.84m x 2.44m)Garage is situated under property next tothe front door, up and over door, power andlight, under stairs storage plus storagealcove at rear of garage.ParkingParking to front of garage plus visitorsparking.If the property was to be bought under 50/50 sharedOwnership the details would be:Lease 115 yearsMonthly Management Charge £50 pmShared Ownership Monthly RentIf required £ 265

Image of living room
Image of kitchen
Image of living room
Image of bathroom
Image of bedroom