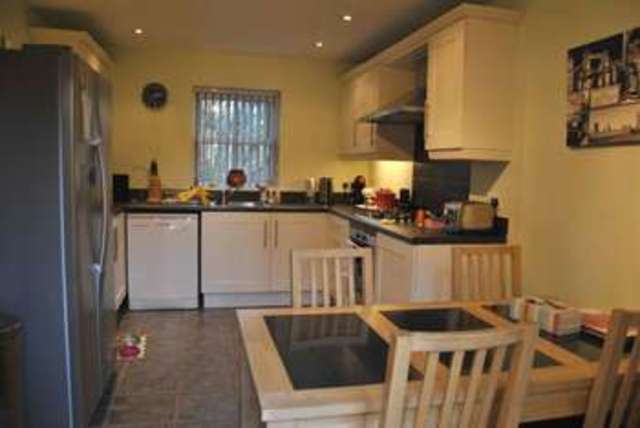Property description
Swindon Homes Direct are pleased to offer for sale this beautifully presented, spacious and well designed 'link' detached property [ only two within this secluded area] situated in a very quiet cul-de-sac in Redhouse Swindon.The accommodation comprises downstairs; entrance hall, cloakroom, lounge, dining room, kitchen,separate utility room. upstairs; three double bedrooms two of which have ensuites plus a smaller fourth bedroom and family bathroom. Further benefits include uPVC double glazed windows and doors, gas central heating, enclosed rear garden with driveway parking for two cars plus a garage with power and light. The property is close to the Orbital shopping park, local schools and bus routes plus has easy access to Swindon town centre and the A 419 and M4.
Description
Swindon Homes Direct are pleased to offer for sale this beautifully presented, spacious and well designed 'link' detached property [ only two within this secluded area] situated in a very quiet cul-de-sac in Redhouse Swindon.The accommodation comprises downstairs; entrance hall, cloakroom, lounge, dining room, kitchen,separate utility room. upstairs; three double bedrooms two of which have en-suites plus a smaller fourth bedroom and family bathroom. Further benefits include uPVC double glazed windows and doors, gas central heating, enclosed rear garden with driveway parking for two cars plus a garage with power and light. The property is close to the Orbital shopping park, local schools and bus routes plus has easy access to Swindon town centre and the A 419 and M4.Front Garden approx. 16'5 x 35'(approx. 5.00m x 10.67m)Paving to front of property with shrubs and smallbushes borders, wooden fence with gate to garden,double gates to driveway, shrub border to side ofproperty, car parking spaces to side.Entrance Hall . Dog leg hall way 6'3 x 3'6 into6' x 10' into 9'10 x 3'(Dog leg hall way 1.91m x 1.07m into1.83m x 3.05m into 3.00m x 0.91m)uPVC entrance door, radiator, doors to cloak-room, lounge, dining room, utility room, andkitchen/diner, under stairs cupboard, stairs tofirst floor, wall mounted alarm console.Cloakroom 6'3 x 2'10 (1.91m x 0.86m)uPVC opaque window to front aspect. A whitesuite comprising low level WC and pedestal washbasin, radiator, part tiled walls, door to hallway.Lounge 18'3 x 14'5 (5.56m x 4.39m)uPVC double glazed bay window with fittedblinds to front aspect plus uPVC double glazedwindow with fitted blinds to side aspect, featurefire place with wooden mantel and marble inlayenclosing flame effect gas fire, two radiators, TVpoint, French doors to hallway.Dining Room 13' x 9'10 (3.96m x 3.00m)uPVC double glazed bay window with fittedblinds to front aspect plus uPVC patio doorswith fitted blinds to garden, radiator, glazeddoor to hallway.Fitted Kitchen / Diner 9'7 x 16'(2.92m x 4.88m)uPVC double glazed window with fitted blindsto side aspect plus uPVC double glazed patiodoors with fitted blinds to garden. A modernfitted kitchen with cream units to eye and baselevel, matching rolled top work surfaces andpart tiled walls, integrated gas hob and electricoven with extractor over, one and a half bowlstainless steel sink with mixer tap, space andplumbing for dish washer, space for fridge /freezer, radiator, ceiling down lights, tiledfloor, glazed door to hallway.Utility Room 7'7 x 6'5 (2.31m x 1.96m)uPVC double glazed window with fitted blindsto side aspect, uPVC half glazed door to garden,space and plumbing for washing machine andtumble dryer, wall mounted cream cupboardwith matching rolled top surface below, singlebowl stainless steel sink with mixer tap,radiator, tiled floor, half glazed door to hallway,Stairs To First Floor'U' shaped stairs with balustrade to first floorlanding, access to insulated loft space withlight, door to airing cupboard housing gas boiler,doors to all bedrooms and family bathroom.Master Bedroom 16'9 x 9'5 (5.11m x 2.87m)Two double glazed windows with fitted blinds tofront and side aspect, two radiators, two fitteddouble wardrobes, TV point, doors to landingand en-suite shower room.En Suite 6' x 3' (1.83m x 0.91m)Walk in shower with tiled splash backs, whitelow level WC and pedestal wash basin, matchingpart tiled walls, radiator, ceiling down lights, parttiled walls, extractor fan.Bedroom Two 9'7 x 10'8 (2.92m x 3.25m)uPVC double glazed window with fitted blinds toside aspect, radiator, BT and TV points, doors tolanding and en-suite.En -Suite 7'2 x 3'10 (2.18m x 1.17m)uPVC double glazed opaque window to sideaspect, walk in double shower with tiled splashbacks, white low level WC and pedestal washbasin, radiator, part tiled walls and tiled floor,extractor.Bedroom Three 9' to wardrobes x 9'6(2.74m to wardrobes x 2.90m)uPVC double glazed window with fitted blindsto front aspect, radiator, fitted double wardrobe,door to landing.Bedroom Four 7'3 x 9'2 (2.21m x 2.79m)uPVC double glazed window with fitted blindsto side aspect, radiator, door to landing.Family Bathroom 8'4 x 3'8 into 6'(2.54m x 1.12m into 1.83m)uPVC double glazed opaque window to frontaspect. A modern fitted white bathroom suitecomprising low level WC, pedestal wash basin,panelled bath with shower over, shower screen,matching part tiled walls, door to landing.Rear Garden approx. 33' x 26'(approx. 10.06m x 7.92m)Patio to side of property with path to front gateand garage with an oval lawn to centre, shrubborder to front and wooden trellis to side, outside tap, patio doors to kitchen and dining room,half glazed uPVC door to utility room, garden isenclosed by wooden panel fencing.Garage and Parking Driveway 28' x 11'5(Driveway 8.53m x 3.48m)Garage has up and over door, power and light,the tarmac driveway has parking for two carswith wooden gates for road access, trellisseparates the garden from the driveway.

Image of kitchen
Image of living room
Image of dining room
Image of bedroom
Image of bedroom
Image of bathroom
Image of bedroom