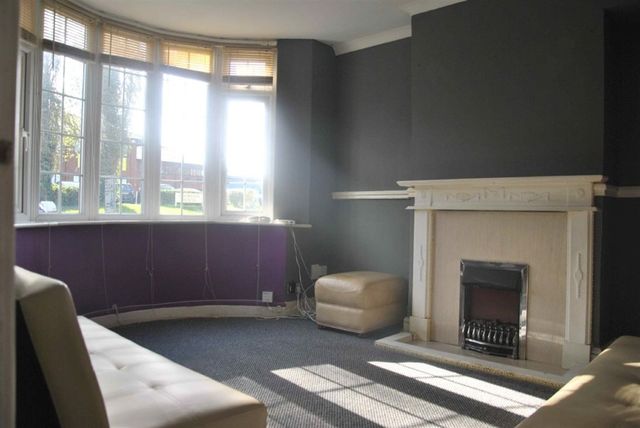Property description
NO ONWARD CHAIN . IN NEED OF SOME UPDATING. Swindon homes direct are pleased to market this extended three bedroom semi-detached property situated in Stratton Swindon. The accommodation comprises; entrance hall, stairs to first floor, lounge, dining room, small study/ gaming room, extended kitchen, two double bedrooms, a cot room plus refitted family shower room. Further benefits include gas central heating, double glazed windows and doors, a large enclosed rear garden wirh side access and off road parking for two cars. The property is close to local shops and there is also easy access to Swindon Town Centre.
Description
NO ONWARD CHAIN. IN NEED OF SOME UPDATING. Swindon homes direct are pleased to market this extended three bedroom semi-detached property situated in Stratton Swindon. The accommodation comprises; entrance hall, stairs to first floor, lounge, dining room, small study/ gaming room, extended kitchen, two double bedrooms, a cot room plus a refitted family shower room. Further benefits include gas central heating, double glazed windows and doors, a large enclosed rear garden with side access and off road parking for two cars. The property is close to local shops and there is also easy access to Swindon Town Centre.Front Parking approx. 20' x 22'(approx. 6.10m x 6.71m)Parking area for two cars to front ofproperty on hard standing laid with silver-land stone, wooden gate for rear access,front entrance door with small tiledpitched roof over.Entrance Hall 14'8 x 5'5 into 2'9(4.47m x 1.65m into 0.84m)uPVC part glazed entrance door, stairs tofirst floor, radiator, doors to dining roomand lounge, laminate flooring.Lounge 13'7 into bay x 8'10 (4.14m into bay x 2.69m)uPVC double glazed bay window withfitted blinds to front aspect, radiator,feature fireplace with wood mantel andsurround housing electric fire, coving.Dining Room 9'7 x 10'11 (2.92m x 3.33m)Radiator, half glazed door to hall, ach wayto study/ gaming room, arch way to kitchen.Small Study/ Gaming Room 7'6 x 5'4 (2.29m x 1.63m)Open hatch to kitchen, window to hallway,radiator,Extended Kitchen 12'3 x 15'8(3.73m x 4.78m)uPVC double glazed window to front aspect Amodern fitted kitchen with a selection of unitsat both eye and base level with matchingrolled top work surfaces, stainless steel roundbowl sink unit with mixer tap over, space forgas cooker with extractor unit over, space andplumbing for washing machine and dishwasher,space for American style fridge /freezer, radiator,access to loft space, open hatch to study/gaming room, tiled floor, ceiling down lights,French doors to garden.Stairs to First Floor landing 7' x 5'4(landing 2.13m x 1.63m)Stairs with balustrade to first floor landing, uPVCdouble glazed window to aspect, doors tobathroom and three bedrooms, wooden flooring.Shower Room 7'7 x 5'4 (2.31m x 1.63m)uPVC opaque window to rear aspect. A modernwhite bathroom suite comprising low level WC,vanity unit housing wash basin with cupboardsunder, walk in shower, floor to ceiling tiled walls,extractor fan.Bedroom One 13'6 into bay x 10'11 (4.11m into bay x 3.33m)uPVC double glazed bay window with fittedblinds to front aspect, radiator,Bedroom Two 10'10 x 10'11 (3.30m x 3.33m)uPVC double glazed window to rear aspect,radiator, cupboard housing Vaillant combiboiler, access to insulated loft space, laminateflooring.Cot Room 6'7 x 5'5 (2.01m x 1.65m)uPVC double glazed window to front aspect,radiator.Rear Garden approx. 90 x 21'(approx. 2.29m x 6.40m)Large patio to rear of property, path to sidethrough two wooden gates for front access, twosheds, lawn runs to rear of garden, large shed/summer house with decked veranda, all surroundedwith wooden fencing.

Image of living room
Image of kitchen
Image of bathroom