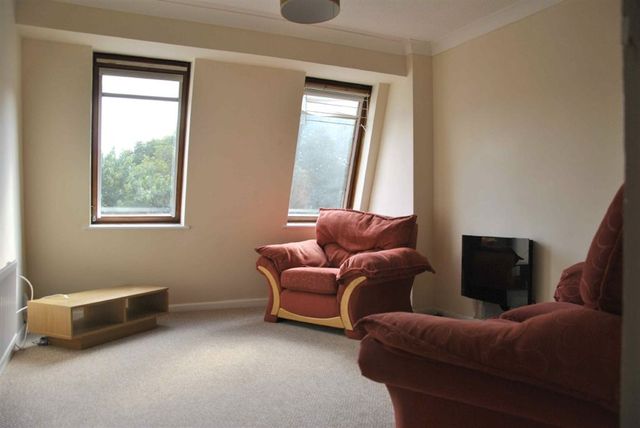Property description
NO ONWARD CHAIN.There is permission to covert to a two bedroom property. Swindon Homes Direct are pleased to market this 2nd floor spacious one bedroom flat situated in a cul-de-sac location in Gorse Hill Swindon.The accommodation comprises; secure main entrance lobby with stairs to flats, flat hallway, lounge, kitchen /diner, bathroom, computer room/ study and bedroom. Further benefits include gas central heating with a new combi boiler, uPVC double glazed windows and entrance door, boarded and insulated loft space, off road parking and communal gardens. The flat is in walking distance of the Gorse Hill shops and local ameneties and is also close the town centre, bus and railway station..
Description
NO ONWARD CHAIN. Permission to convert to a two bedroom . Swindon Homes Direct are pleased to market this 2nd floor spacious one bedroom flat situated in a cul-de-sac location in Gorse Hill Swindon.The accommodation comprises; secure main entrance lobby with stairs to flats, flat hallway, lounge, kitchen /diner, bathroom, computer room/ study and bedroom. Further benefits include gas central heating with a new combi boiler, uPVC double glazed windows and entrance door, boarded and insulated loft space, off road parking and communal gardens. The flat is in walking distance of the Gorse Hill shops and local ameneties and is also close the town centre, bus and railway station..Communal Entrance LobbyuPVC double glazed entrance door withsecure entry system, double glazedwindows to either side, stairs to both 1stand 2nd floor landings with double glazedwindows to front aspect.Flat Entrance Hallway2'10 x 3' into 8' x 4'10 (0.86m x 0.91m into 2.44m x 1.47m)uPVC entrance door, access to insulatedand boarded loft space housing new combiboiler, power and light [access is via loftladder], two storage cupboards, doors tobathroom, kitchen /diner, study/computerroom, bedroom and lounge.Lounge 10'2 x 12'7 (3.10m x 3.84m)Two double glazed Velux windows to rearaspect, radiator, wall mounted electric flameeffect fire, wall mounted shelving unit/ bookcase, TV pointDouble Bedroom 9'1 x 10'07(2.77m x 3.23m)uPVC double glazed window with fittedblind to rear aspect, large wall to ceilingfitted wardrobe with drawers, shelvingand hanging space, radiator.Study / Computer Room 6'7 x 2'10 into 5'(2.01m x 0.86m into 1.52m)A small room that could be used for storage,a study or a computer room, power and light.This room could maybe be incorporated intoeither the bedroom or kitchen to make eitherroom larger if required.Kitchen / Diner 11'6 x 9'5 (3.51m x 2.87m)Two uPVC double glazed windows to frontaspect. A fitted kitchen with cream units atboth eye and base level, matching rolled topwork surfaces and part tiled walls, stainlesssteel single bowl sink, space for electriccooker and fridge/freezer, space andplumbing for washing machine, cupboardhousing gas meter, radiator, laminate flooring.Bathroom 5'8 x 8'8 (1.73m x 2.64m)uPVC double glazed opaque window to frontaspect, a white bathroom suite comprising WC,vanity unit housing hand wash basin, panelledbath with Mira shower over, part tiled walls,radiator.ParkingThere is parking to the side of the buildingfor residents only. There is additional parkingto front of property if required.Communal Gardens.The property has large shared communal gardensto the rear of the building, grassed with maturetrees, path to front of property which has gravelareas to either side all enclosed by brick walls withaccess via a gate, enclosed bin store to front.Lease has 104 years to runThe management charge including buildingsInsurance is approx. £112 per quarter.CSPADDER000

Image of living room
Image of living room
Image of bedroom
Image of kitchen
Image of bathroom