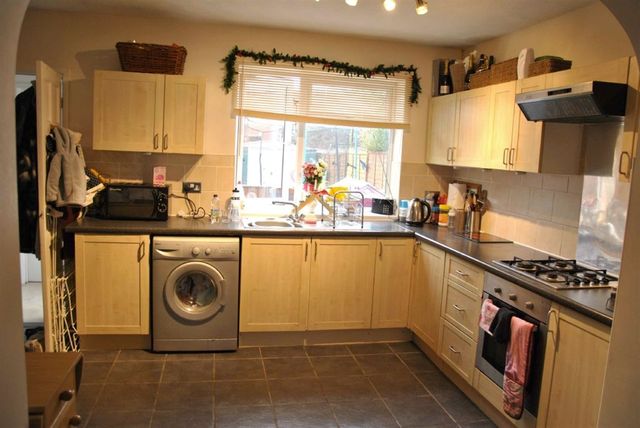Property description
Swindon Homes Direct are pleased to market this well decorated and presented end- terraced three bedroom house situated in Rodbourne Swindon. The accommodation comprises; entrance porch, hallway, lounge with bay wiindow, kitchen /diner , downstairs bathroom, two double bedrooms plus one single. Further benefits include gas central heating [ with three year old Worcester combi boiler] uPVC double glazed windows and doors, enclosed rear garden with side access and carport with off road parking for two to three cars. The property is close to all local amenities such as schools, shops, bus routes and is close to the Outlet Centre and Swindon Town centre.
Description
Swindon Homes Direct are pleased to market this well decorated and presented end- terraced three bedroom house situated in Rodbourne Swindon. The accommodation comprises; entrance porch, hallway, lounge with bay window, kitchen /diner, downstairs bathroom, two double bedrooms plus one single. Further benefits include gas central heating [ with three year old Worcester combi boiler] uPVC double glazed windows and doors, enclosed rear garden with side access and carport with off road parking for two to three cars. The property is close to all local amenities such as schools, shops, bus routes and is close to the Outlet Centre and Swindon Town centre.Front GardenPath to front door, pea shingle to side, woodengate for rear access, brick wall to front andsides.Entrance Porch 5' x 6' (1.52m x 1.83m)Wooden entrance porch with flat roof, uPVChalf opaque glazed double entrance doors,uPVC window to side, wall mounted light,tiled floor, uPVC door to hall.Hall 3' x 3'9 (0.91m x 1.14m)Stairs to first floor, door to lounge, radiator,laminate floor.Lounge 15'9 x 13'5 into alcove(4.80m x 4.09m alcove)uPVC double glazed bay window to frontaspect, radiator, feature fire place with woodenmantel, granite surround and hearth enclosinggas living flame fire, under stairs cupboardhousing electric consumer box, laminate floor,archway to kitchen.Kitchen/Diner 9' x 16'2 (2.74m x 4.93m)uPVC double glazed window with fitted blindsto front aspect. A modern fitted kitchen withlight oak units to both eye and base level,matching rolled top work surfaces and part tiledwalls, integrated gas hob and electric oven withextractor over, stainless steel single bowl sinkunit with mixer tap over, space and plumbingfor washing machine, space for fridge/freezer,radiator, tiled floor, door to rear lobby.Dining area has space for family sizedining table and chairs.Rear Lobby 2'8 x 5' (0.81m x 1.52m)Storage cupboard with power, half glazeduPVC door to garden, door to bathroom,tiled floor.Downstairs Bathroom 5'5 x 6'7(1.65m x 2.01m)uPVC opaque double glazed window torear aspect. A modern white bathroomsuite comprising panelled bath withmixer taps and shower over, low levelWC, pedestal wash basin with vanitystorage cupboard under, heated towelrail, part tiled walls, tiled floor, anddoor to rear lobby.Stairs To First Floor landing 3'8' x 5'6(landing 1.12m x 1.68m)Stairs to first floor landing, doors to threebedrooms.Bedroom One 11'5 x 13'4 into alcove(3.48m x 4.06m into alcove)uPVC double glazed window to frontaspect, radiator, over stairs storage cupboard, laminate floor, access via loftladder to insulated and partly boardedloft space.Bedroom Two 11'3 x 13'4(3.43m x 4.06m)uPVC double glazed window to rearaspect, radiator, laminate floor.Bedroom Three 7x 6'10(0.18m x 2.08m)uPVC double glazed window to rearaspect, radiator, laminate floor.Rear Garden approx. 58' x 21'(approx. 17.68m x 6.40m)Decking to rear and side of property withgate for side access, small wooden fencewith gate to garden, path to rear ofgarden with lawn to either side, woodengate to car port and parking area with hardstanding to side, double gate for rear caraccess.Parking 22' x 21' (6.71m x 6.40m)There is parking for one car in front ofrear double gates plus parking for twocars next too and under car port.

Image of kitchen
Image of bathroom
Image of bedroom
Image of kids room