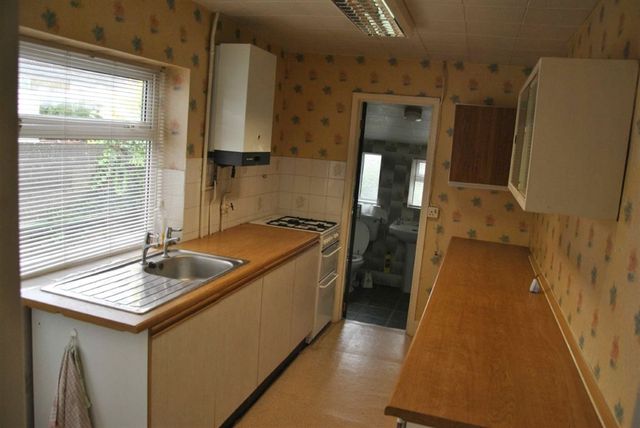Property description
NO ONWARD CHAIN. Swindon Homes Direct are pleased to market this two double bedroom mid-terraced property in need of some updating, located in the quiet residential area of Rodbourne Swindon. The accommodation comprises; entrance porch, hallway, lounge, dining room, galley kitchen, downstairs bathroom and two double bedrooms. Further benefits include uPVC double glazed windows and doors, gas heated hot water and an enclosed rear garden with back access. The property is close to local shops, bus routes and with in easy access of Swindon Town centre.
Description
NO ONWARD CHAIN. Swindon Homes Direct are pleased to market this two double bedroom mid-terraced property in need of some updating, located in the quiet residential area of Rodbourne Swindon. The accommodation comprises; entrance porch, hallway, lounge, dining room, galley kitchen, downstairs bathroom and two double bedrooms. Further benefits include uPVC double glazed windows and doors, gas heated hot water and an enclosed rear garden with back access. The property is close to local shops, bus routes and with in easy access of Swindon Town centre.Front Garden approx. 5' x 15'(approx. 1.52m x 4.57m)Iron gate into paved front gardenenclosed by brick walls.Entrance Porch 2'7 x 2'10(0.79m x 0.86m)Covered entrance porch, uPVCopaque glazed entrance door tohallway.Hallway 10'6 x 3' (3.20m x 0.91m)Hallway with doors to lounge andkitchen, stairs to first floor.Lounge 10'1 x 10'1 (3.07m x 3.07m)Two uPVC double glazed windows tofront aspect, tiled fireplace surroundenclosing flame effect gas fire, wallmounted electric radiator, one wallis half wood panelled, door to hallway?Dining Room 10'3 X 11'8 (3.12m X 3.56m)uPVC double glazed window to rearaspect, large under stairs cupboardhousing electric and gas meters withsmaller under stairs cupboard to side,tiled fireplace housing gas fire, twoshelved cupboards to side of fire place,door to kitchen.Galley Kitchen 11'8 x 7'6(3.56m x 2.29m)uPVC double glazed window withfitted blinds to side aspect, halfopaque glazed uPVC door to garden,a selection of kitchen units at baselevel with two cupboards at eye level,stainless steel single bowl sink withseparate taps, free standing gas cooker,space for fridge freezer, wall mountedgas boiler, small loft hatch, door tobathroom.Downstairs Bathroom 6'7 x 6'6(2.01m x 1.98m)Two opaque uPVC double glazedwindows [larger one with fitted blinds]to rear aspect, walk in shower with tiledsplash backs, low level WC, pedestal washbasin, wall mounted gas heater, tiled walls.Stairs to First Floor landing 2'5 x 2'8(landing 0.74m x 0.81m)From small landing doors to bothbedrooms.Bedroom One 13'4 x 9'11(4.06m x 3.02m)Two uPVC double glazed windows to frontaspect, wall mounted gas heater, originaliron fire place.Bedroom Two 10'5 x 12'(3.18m x 3.66m)uPVC double glazed window to rear aspect,original iron fireplace, small recess withaccess to loft.Rear Garden approx. 35' x 5'9 into 14'(approx. x 10.67m x 1.75m into 4.27m)Small patio to back of property, pathwith small shrub and plant borders torear gate, two coal bunkers, patio toside, small bush, wooden fencing toside and rear.

Image of kitchen
Image of kitchen
Image of bathroom