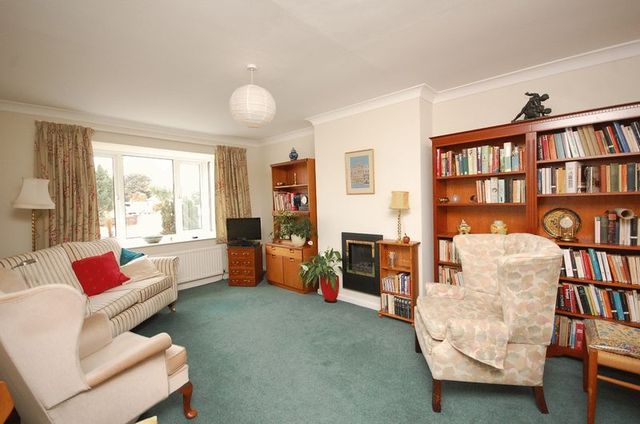Property description
This property is an attractive and well situated Semi Detached Bungalow at the head of a quiet cul de sac in one of Northallerton's most convenient locations at the north end of town just a few minutes' walk from the High Street and with excellent local shops nearby including Sainsburys, Homebase and Halfords.The bungalow has the benefit of gas central heating together with uPVC double glazing and includes Hall, Lounge/Dining Room, Breakfast Kitchen, Two Bedrooms, and Shower Room. It stands in easily managed gardens which have been laid out for low maintenance and there is a detached Garage and long driveway which affords parking for several vehicles.The accommodation comprises:Entrance HallWith upvc double glazed front door, radiator, corniced ceiling and built-in cloaks cupboard.Lounge / Dining Room16' 0\" (4.88m) x 11' 0\" (3.35m)With bay window to front, wall mounted inset living flame gas fire, corniced ceiling, radiator.Kitchen10' 2\" (3.1m) x 9' 0\" (2.74m)With window to front, range of wood trim wall and floor units with roll edge worktops and inset stone effect sink and drainer, space for cooker with cooker hood over, tiled surrounds, plumbing for automatic washer, radiator and corniced ceiling.Bedroom 113' 6\" (4.11m) x 9' 0\" (2.74m) to robesWith window to rear, wall length range of full height fitted wardrobes, corniced ceiling, radiator.Bedroom 29' 0\" (2.74m) x 8' 6\" (2.59m)With upvc double glazed French door opening to rear garden with matching side light, corniced ceiling, radiator.Shower RoomWith window to side, refitted white suite including large quadrant tiled shower enclosure with sliding glass doors and Redring electric shower, vanity unit with inset basin and cupboard below, WC with concealed cistern and adjacent storage cupboard, half tiled walls, towel radiator, wall mounted fan heater.OUTSIDETarmac driveway leading to:Detached Brick Built GarageWith up and over door to front, electric light and power.GardensEasily maintained landscaped gardens to both front and rear. The front is gravelled with stone features and inset shrubs and flagged surround.The rear garden is fully enclosed and laid mainly to flags surrounded by flower borders with a variety of established plants and shrubs and screening hedge.Agent's Note:We endeavour to make our sales particulars accurate and reliable. They should be considered as general guidance only and do not constitute all or any part of a contract. Prospective buyers and their advisers should satisfy themselves to the facts and, before arranging an inspection, availability. Further information on points of particular importance can be provided. Services, fittings and equipment have not been tested. Room sizes should not be considered exact.Local AuthorityHambleton District Council, Civic Centre, Stone Cross, Northallerton, North Yorkshire, DL6 2UUTel. No. 01609 - 779977.Council Tax Band - BEnergy Rating - DFree Market AppraisalWe will be pleased to provide unbiased and professional advice, without obligation, on the marketing and current value of your present home.

Image of living room
Image of kitchen
Image of bathroom