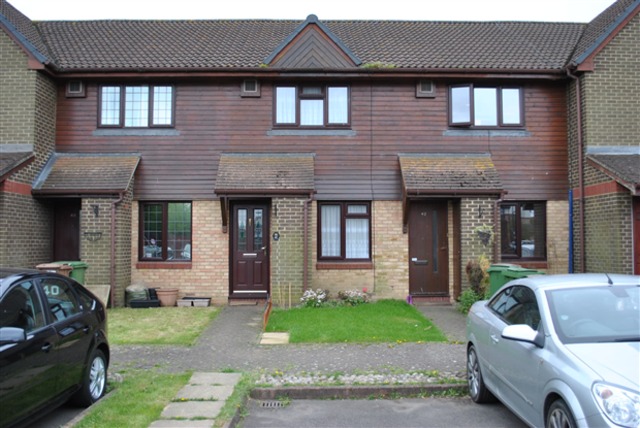Property description
Lovely home forming part of a modern development situated between both Hackbridge and Mitcham Junction overground stations. The property comprises of a lounge, fitted kitchen/diner, rear garden, upstairs bathroom, two double bedrooms and an allocated parking space for one car. Must be viewed. Exclusive to Andrews.
Entrance Lobby
Lounge - 16'7 x 11'7(5.1m x 3.5m )
Double glazed window, radiator, power points.
Kitchen/Diner - 11'8 x 10'7(3.6m x 3.2m )
Double glazed window, one and a half bowl inset sink unit, range of fitted matching base and wall units, laminate worktops, part tiled walls, gas point for cooker, plumbed for washing machine and dishwasher, radiator, gas boiler, power points.
Landing
Loft access, power points.
Bedroom One - 11'7 x 10'7 at widest point(3.5m x 3.2m at widest point )
Double glazed window, radiator, power points.
Bedroom Two - 11'7 x 11'2 at widest point(3.5m x 3.4m at widest point )
Double glazed window, range of fitted wardrobes and dressing table, radiator, power points.
Bathroom
Panelled bath with mixer tap and power shower over, pedestal mounted hand basin, low level WC, heated towel rail, extractor fan, tiled walls and flooring.
One Allocated Parking Space
Rear Garden - 28'3 x 12'8(8.6m x 3.9m )
Fence enclosed, gated rear access, laid to lawn, paved patio, shrub borders.

Image of house front
Image of living room
Image of bathroom
Image of kitchen
Image of bedroom
Image of backyard
Image of home office
Image of living room
Image of misc
Image of bedroom
Image of living room
Property Features :
- Mid Terrace
- Two Double Bedrooms
- Lounge
- Kitchen/Diner
- Garden
- Parking
Property Info: