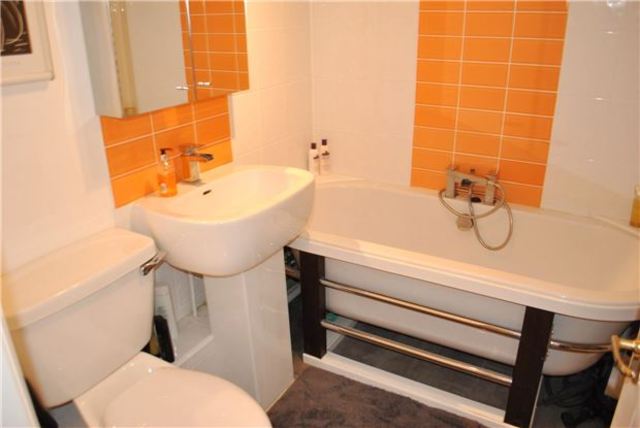Property description
Beautifully presented two bedroom ground floor apartment located in a popular modern development in the heart of Carshalton and within 500m of Carshalton BR train station and local amenities. Comprising of a contemporary bathroom and kitchen, 17ft x 10ft (at max) lounge with patio doors leading to your own patio area plus an allocated parking space. Must be viewed. Exclusive to Andrews.
Entrance Hall
Cloaks cupboard, wall mounted electric heater, laminate wood flooring.
Lounge - 17'7 x 10'0 at max(5.4m x 3.0m at max )
Coved ceiling, wall mounted electric heater, television point, power points, laminate wood flooring, patio doors.
Kitchen - 7'3 x 7'0(2.2m x 2.1m )
Double glazed window, inset one and a half bowl sink unit, range of fitted matching base and wall units with contrasting worktops and splashback, inset electric hob with cooker hood above and fitted electric oven below, power points, slate tiled flooring.
Bedroom One - 13'2 (at max) x 8'5(4.0m (at max) x 2.6m )
Double glazed window, fitted wardrobes, wall mounted electric heater, power points, laminate wood flooring.
Bedroom Two - 9'10 x 5'7(3.0m x 1.7m )
Double glazed window, wall mounted electric heater, power points, laminate wood flooring.
Bathroom
Roll top bath with mixer tap and shower attachment, pedestal mounted hand basin, low level WC, towel rail, extractor fan, part tiled walls.
Allocated Parking Space
Patio Area - 14'0 x 5'9(4.3m x 1.8m )

Image of bathroom
Image of mirror
Image of neighbourhood
Image of living room
Image of neighbourhood
Image of bedroom
Image of kitchen
Image of kitchen
Image of living room
Image of misc
Property Features :
- Two Bedrooms
- Lounge
- Fitted Kitchen
- Ground Floor
- Parking
- Allocated Parking