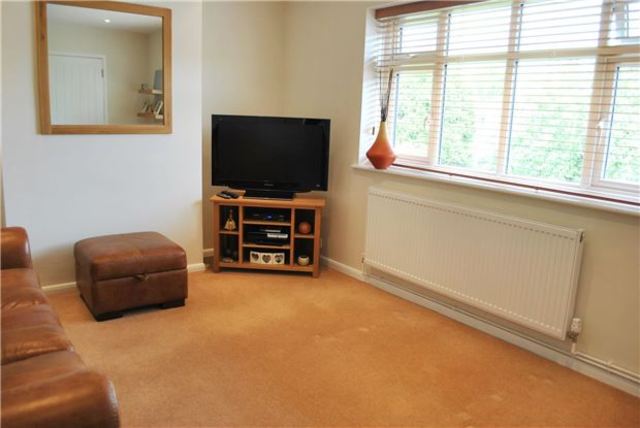Property description
Beautifully presented two double bedroom first floor maisonette located in a very popular tree lined road in Carshalton village. Comprising lounge, fitted kitchen, modern bathroom, two double bedrooms, loft access, front and rear gardens plus a garage en-bloc. This is a must see property. Exclusive to Andrews.
Entrance Hall
Front door, loft access, radiator, cloaks cupboard, power points.
Lounge - 14'5 x 10'11(4.4m x 3.3m )
Double glazed window, spotlights, radiator, power points.
Kitchen - 7'9 x 6'7(2.4m x 2.0m )
Two dual aspect double glazed windows, inset sink unit, range of fitted matching base and wall units with contrasting laminate worktops and tiled splashback, inset gas hob with cooker hood and fitted electric oven below, integrated dishwasher, fitted fridge/freezer, wall mounted combination boiler, power points, tiled flooring.
Bedroom One - 13'10 x 10'8(4.2m x 3.3m )
Double glazed bay window, radiator, power points.
Bedroom Two - 10'11 x 8'11(3.3m x 2.7m )
Double glazed window, radiator, power points.
Bathroom - 6'4 x 6'4(1.9m x 1.9m )
Double glazed frosted window, tile panelled spa bath with mixer tap and rain shower over, hand basin, low level WC, extractor fan, heated towel rail, tiled walls and flooring.
Garage En-bloc
Up and over door.
Garden - 47'0 x 12'2(14.3m x 3.7m )
Fence enclosed, gated rear access, laid to lawn, patio, flower beds and borders.

Image of living room
Image of kitchen
Image of bedroom
Image of bedroom
Image of living room
Image of misc
Image of bathroom
Image of backyard
Image of misc
Image of kitchen
Property Features :
- Maisonette
- Two Double Bedrooms
- Lounge
- Kitchen
- Garden
- Garden