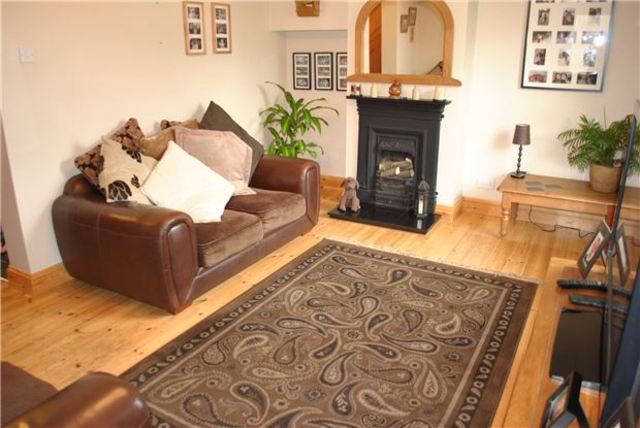Property description
Well presented semi detached corner plot family home. Located in the ever popular St Helier estate, downstairs comprises lounge with open fireplace, fitted kitchen, utility room, dining room/third bedroom with patio doors leading to the rear garden. Upstairs boasts two double bedrooms and a family bathroom. Outside consists of an angled rear garden with fish pond, access to a sheltered car port and to the front a double gated driveway with parking for 6+ cars and a lawned area. No onward chain. Exclusive to Andrews.
Lounge - 15'10 x 11'0(4.8m x 3.4m )
Double glazed window, fireplace with working wood fire, radiator, telephone point, power point, exposed wood flooring.
Dining Room/Bedroom Three - 15'10 x 10'9(4.8m x 3.3m )
Double glazed window, radiator, power points, patio doors to rear garden.
Kitchen - 9'7 x 9'6(2.9m x 2.9m )
Double glazed window, inset sink unit, range of fitted matching base and wall units with contrasting laminate worktops and tiled splashback, space for cooker, gas point, cooker hood, gas combination boiler, power points.
Utility Room - 9'9 x 5'5(3.0m x 1.7m )
Double glazed window, plumbed for washing machine, power points.
Landing
Double glazed window, loft access.
Bedroom One - 16'0 x 10'0(4.9m x 3.0m )
Double glazed window, radiator, power points.
Bedroom Two - 10'8 x 8'4(3.3m x 2.5m )
Double glazed window, radiator, power points.
Bathroom - 7'8 x 7'2(2.3m x 2.2m )
Double glazed frosted window, panelled bath, hand basin, low level WC, tiled walls, radiator.
Front Garden - 50'0 x 31'0(15.2m x 9.4m )
Fence enclosed, laid to lawn, trees/shrubs.
Rear Garden
Fence enclosed, gated side access, laid to lawn, patio, trees/shrubs, pond, external tap and light.
Parking Area - 45'0 x 33'0(13.7m x 10.1m )
Hard standing with soakaway and double gated access, parking for approx 6 cars.
Car Port

Image of living room
Image of bedroom
Image of bathroom
Image of bedroom
Image of laundry
Image of living room
Image of bedroom
Image of kitchen
Image of kids room
Image of parking
Property Features :
- Semi Detached
- Corner Plot
- Fitted Kitchen
- Upstairs Bathroom
- Parking
- No Onward Chain