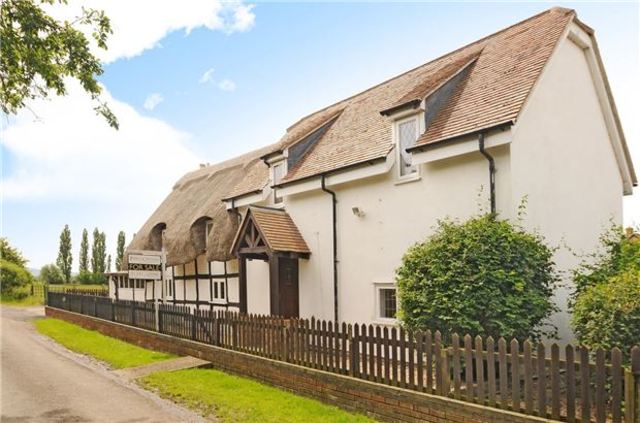Property description
A wonderful Grade II listed Thatch Cottage which has been complimented with a lovely extension that creates more living space and a bright reception room which looks out onto the garden.
Full of character the combination of the period and modern features with well appointed fittings work well and create lovely spaces to enjoy. There are three double bedrooms, master with en-suite and three reception rooms. Benefitting further from a double garage space which doubles also as an annexe.
Chase Beams sits in a lovely location which boasts views and adjoins onto fields. Stoke Orchard is a village lying between Cheltenham and Tewkesbury, perfect for those commuting with good access also to the M5.
Covered porch
Beautifully restored thatch.
Entrance Hall
Stone flooring.
Shower Room
Shower, towel rail, basin, wc.
Drawing Room
Double doors from hallway, stone flooring, woodburner, fireplace, spotlights, walll of double glazed windows looking onto patio and garden.
Sitting Room
Double aspect windows, feature fireplace.
Dining Area
Open plan to kitchen, stone flooring, exposed beams, double aspect, beamed ceiling, stairway to first floor with open landing area above.
Kitchen
Central island, fitted wine coolers, fitted appliances, double oven/hob in inglenook style fireplace, dishwasher, double sink, this is a lovely contemporary style kitchen, double aspect, stone flooring.
Separate entrance hall
Door, tiled floor, window.
Utility
Sink and drainer, fitted units, boiler cupboard.
First Floor
Mezzanine area with 3rd bedroom.
Bedroom 3
Double aspect, exposed timbers.
Open landing area
Exposed beams, characterful.
Bedroom 1
Steps leading up to bedroom 1 with full length windows with an outlook to views, fitted wardrobes, spotlights.
Ensuite
Basin, shower cubicle, wc, oblique window, spotlights.
Bedroom 2
Double aspect.
Main bathroom
Freestanding bath, shower cubicle, basin, wc, heated towel rail, stone tiled walll and flooring, double glazed window.
Outside
Lawn area, trees to rear and side, shed, pond, fence to side. Gravelled driveway providing ample parking.
Double garage
Double garage with door to:
Annexe
Ground floor Kitchen
Wall and base units , ground floor area with double glazed window.
First floor
Bedroom/Living space with fitted wardrobe, double glazed window.
Ensuite
Shower over bath, hand basin, wc, heated towel rail.

Image of house front
Image of rear elevation
Image of living room
Image of bedroom
Image of living room
Image of living room
Image of living room
Image of bathroom
Image of kitchen
Image of house front
Image of landing
Image of front lawn
Property Features :
- Beautiful thatched cottage
- Three Double bedrooms
- Annexe
- Adjoining open fields
- Sympathetically extended
- Grade II listed
- Views
Property Info: