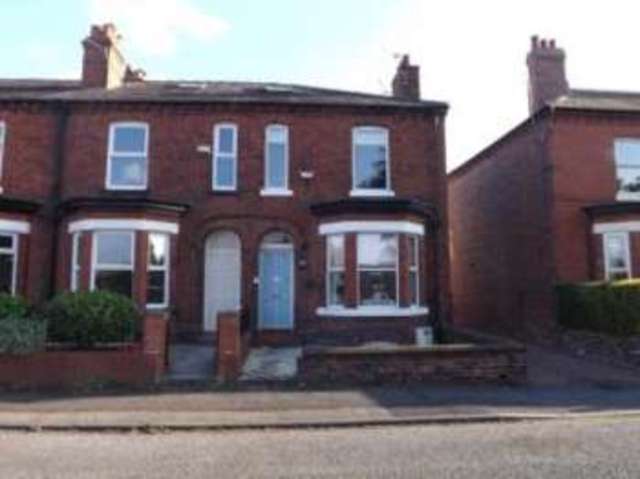Property description
THIS STUNNING FIRST FLOOR APARTMENT HAS THE BENEFIT OF NO CHAIN - FABULOUS CANAL VIEWS - FANTASTIC OUTDOOR SPACE - VERSATILE & MODERN ACCOMMODATION
Situated in the heart of Stockton Heath village overlooking the Manchester Ship Canal at Walton Locks, is this stunning, contemporary first floor apartment.
The property is accessed through an independent entrance at the rear and via a solid staircase and balcony to the front door. Once inside, the inviting hallway provides access to the whole of the recently redecorated apartment. The spacious lounge provides glorious views across the canal and beyond. It is generous enough to allow space for a dining table and chairs and is finished by a cast iron feature fireplace with open fire. The large double bedroom is fitted with new carpets and the window overlooks the delightful aspect to the rear. The adjacent hall reception offers an additional seating area with space to install a desk under the open timber staircase leading to the converted loft. Currently used as an occasional bedroom this versatile loft space is pine clad and has an abundance of eaves storage and a velux window to the front overlooking the canal. The apartment is serviced by a well equipped kitchen with a range of matching wall and base units and a fabulous fully tiled wet room with walk in shower, modern style wash hand basin and low level wc.
The property benefits from double glazed windows and an efficient, German, central heating system using \"WIBO\" electric radiators that are independently controlled by individual wireless thermostat units.
Outside, the garden is enclosed and contains raised timber decking and security lighting providing a wonderful outdoor entertainment area. There is also a secure wrought iron gate allowing direct access to the garden and apartment above.
Stockton Heath is a cosmopolitan South Warrington village within 3 miles of the M56 junction 10 and both Manchester and Liverpool international airports can normally be reached within 35 minutes drive. The vibrant village centre is within walking distance and offers a range of bars, restaurants and boutiques along with well established schools for all age ranges.
First Floor Apartment
One Bedroom & Loft Room
Lounge/Diner & Kitchen
Electric Radiators & Double Glazing
Decked Garden to Rear| Entrance Hall | Enter through a panelled and double glazed door into the welcoming entrance hall providing access to the shower room with open aspects to the kitchen and the accomodation beyond.
|
| Hall Reception | 13'1\" x 5'6\" (3.99m x 1.68m). Compact seating area with space for computer desk, open staircase to the loft room, laminate flooring and \"Wibo\" radiator.
|
| Lounge Dining Room | 15'9\" x 12'10\" (4.8m x 3.91m). Spacious lounge dining room with two double glazed windows to the front elevation, with stunning views across the canal, feature fireplace with cast iron surround and open fire, space for dining table, television point, laminate flooring, coved ceiling, ceiling light point and \"Wibo\" radiator.
|
| Kitchen | 9'6\" x 7'5\" (2.9m x 2.26m). Fitted with a matching range of wall, base and drawer units with roll edge work surfaces and complimentary tiled splashbacks. Stainless steel circular sink with mixer tap, space for washing machine, dishwasher, oven and fridge freezer. Double glazed window to the side elevation, laminate flooring and ceiling light point.
|
| Bedroom | 13'11\" x 9'11\" (4.24m x 3.02m). Superb double bedroom with window to the rear elevation, new carpet, airing cupboard, \"Wibo\" radiator and ceiling light point.
|
| Shower Room | 6'5\" x 5'6\" (1.96m x 1.68m). Fully tiled modern wetroom with fabulous walk in shower, contemporary half pedastel wash hand basin, low level wc, opaque window to the side elevation, ceiling spotlights, heated towel rail and extractor with isolator switch.
|
| Loft | 14'5\" x 10'3\" (4.4m x 3.12m). Brilliant additional loft space accessed from an open timber staircase. Pine clad vaulted ceiling, new carpet, \"Wibo\" radiator, velux window to the front overlooking the canal, currently used as an occassional bedroom with an abundance of eaves storage.
|
| Outside | The garden area is enclosed to the rear behind a brick retaining wall with wrought iron gated access. The garden is predominantly decked with a spacious seating area, security lighting and storage beneath the balcony and stairs.
|

Image of neighbourhood
Image of living room
Image of living room
Image of bedroom
Image of outside look