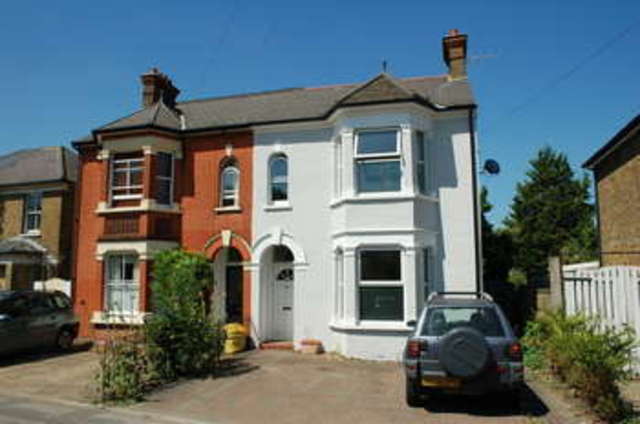Property description
THE ACCOMMODATIION COMPRISES: with approximate measurements.
RECESSED ENTRANCE PORCH: part glazed front door to:
ENTRANCE HALL: coved and moulded cornices, exposed wood floor, dado rails, period style radiator, central heating thermostat, under stairs cupboard.
LIVING ROOM: 14’2 x 14’1 into bay, double glazed windows, exposed wood floor, coved and moulded ceilings, feature open fireplace with cast iron insets, granite hearth, period style radiator, square archway to:
DINING ROOM: 13’1 x 11’4, coved and moulded ceilings, exposed wood floor, open fireplace with granite hearth, alcoves with fitted cupboards and shelving, period style radiators, double glazed French doors to garden.
KITCHEN/BREAKFAST ROOM: 19’3 x 10’5 extensive range of contemporary white units with steel trims, comprising inset stainless steel butler style sink unit with mixer taps, cupboards under, natural wood work surfaces, cupboards and drawers under, wall cupboards, ceramic tiled floor, space for range oven, plumbing for dishwasher and washing machine, steel extractor hood, double glazed windows, walk-in larder,
REAR LOBBY: with radiator and double glazed doors to garden, STAIRCASE FROM ENTRANCE HALL TO FIRST FLOOR
LANDING: skylight, dado rails, period style radiator, fitted cupboards. Access via pull down ladder to boarded loft with power and light. BEDROOM 1: 14’3 x 12’ painted wood floor, radiator, double glazed windows. BEDROOM 2: 12’3 x 11’3 painted wood floor, double glazed windows, radiator. BEDROOM 3: 16′ × 10′6 wall to wall range of fitted wardrobes, fitted airing cupboard with gas fired boiler, hot water cylinder, radiator, double glazed windows. BEDROOM 4: 8′ × 6′ exposed wood floor, double glazed arched sash window, radiator with period style cover. BATHROOM: refitted within the last year, contemporary white suite with Hansgrohe fittings, comprising ‘d’ shaped bath with mixer taps, 2 hand shower attachments and overhead power shower, fitted wash hand basin with cupboard under, low level w.c., ceramic tiled floor, mainly tiled walls, double glazed windows, fitted heated towel rail. OUTSIDE OFF STREET PARKING: for 2 cars at the front. REAR GARDEN: approximately 100ft in depth extending to 125ft, laid to lawn with paved terrace, mature shrubs, trees etc., summerhouse, greenhouse, water tap, shed, lighting, outside w.c., side access gate. COUNCIL TAX: BAND E

Image of neighbourhood
Image of corridor
Image of living room
Image of living room
Image of kitchen
Image of dining room
Image of dining room
Image of kitchen
Image of landing
Image of bedroom
Image of bedroom
Image of kids room
Image of bathroom
Image of backyard
Property Features :
- Edwardian semi detached character house
- spacious accommodation
- osp for 2 cars
- gas fired central heating and double glazing
- exposed wood floors, moulded ceiling cornices, stripped pine doors, open fireplaces
Property Info: