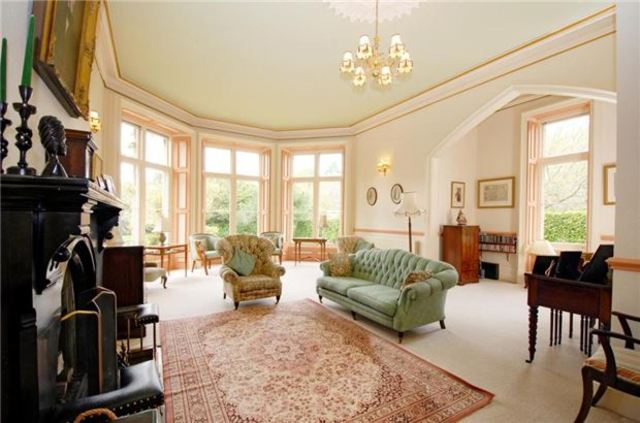Property description
An elegant and imposing country house located on the outskirts of this sought after village, set on the lower slopes of the Cotswold escarpment. Offered Chain free. This major Wing of the impressive Regency and Victorian building which dates back to the early part of the 1800s offers high ceilings, original cornicing, unusual carvings and many architectural features throughout the house. Tastefully presented and filled with natural light, this comfortable country home is ideal for family living with five bedrooms and two receptions giving plenty of space without being vast, and is close enough to the village to be part of the community. Outside there are well established gardens, gravelled driveway and a double garage.Upton has a lovely old Church, a shop, thriving Primary school, which has just been awarded 'good' by Ofsted, and a local pub. Equally, access to all the major centres of the area is easy, with the M5 just down the road.
Entrance Lobby & Hall
-
Solid front door, two matching arched sash windows to either side of the door, wooden shutters, built-in seat with boot box, cloaks cupboard, stained glass internal window, recessed lighting, two steps up to main hallway, parquet flooring, radiator, magnificent sweeping staircase leads to the first floor with cupboard under, phone point.
Cloakroom/wc
-
Stained glass window, radiator, pedestal hand basin, wc, cloaks cupboard, recessed ceiling lights, extractor.
Cellar
-
Drawing Room
-
A sun filled room with high ceilings, original cornicing and ceiling rose, three deep windows into bay with wooden shutters, look out onto the formal garden. Impressive Victorian fireplace with open grate, wall light points, dado rail, three radiators, matching deep window to the side allows even more light flood in.
Study/Library
-
Situated off the main Drawing Room, built-in mahogany bookshelves, built-in cupboard, space for desk, deep window with shutters looks out onto the side.
Dining Room
-
Two deep windows with wooden shutters look out to the formal gardens, corniced ceiling, ceiling rose, plate rack, ornate fireplace surround with pillars and scrolling, two radiators.
Kitchen Breakfast Room
-
Secondary double glazed sash window to the rear of the building, door to outside. Generously fitted with a superior range of Oak fronted cabinets to floor and wall including a useful Island, laminated worktops, twin bowl sink, gas hob and electric double oven, cooker hood, plumbing for dishwasher, gas boiler.
Half Landing
-
With oak panelling and sash window with wrought ironwork to the outside. Attractive balcony area with balustrading, large walk-in airing cupboard/drying room.
Utility
-
Pretty arched window, hand basin, plumbing for washing machine, space for tumble drier.
First Floor Landing
-
Study area fitted with Neville Johnson desk, shelves and cupboards, stairs up to top floor, radiator, sash window on stairs to second floor.
Bedroom 3
-
Sash window to the rear of the house with pretty view through to open countryside, radiator, built-in cupboard, shelved recess, coved ceiling.
Bedroom 2
-
Secondary double glazed sash window with pretty view over the lovely gardens at the front of the house, radiator, fitted wardrobes and dressing table, built-in cupboard, coved ceiling.
Bedroom 1
-
Three secondary double glazed windows set in a bay onto an execellent view over the garden and wooded areas to the side, original cornicing, radiator. This is a beautiful room which is light and airy.
Dressing Room
-
Sash window, built-in double wardrobe.
Ensuite Bathroom
-
Panelled bath with mixer spray unit over and shower screen, wc, heated towel rail, corniced ceiling, wall mounted lights either side of mirror, radiator, part tiled walls.
Family Bathroom
-
Panelled bath with mixer over and shower screen, wc, pedestal hand basin, extractor, radiator.
Top Floor
-
Bedroom 4
-
Double glazed sash window and double glazed velux with views to countryside, radiator, loft access, varying ceiling heights.
Bedroom 5
-
Double glazed sash window with view to the village church in the distance, radiator, fitted range of furniture including wardrobe, dressing table and chest of drawers, loft access.
Bathroom/wc
-
Double glazed sash window, wc, pedestal hand basin, heated towel rail, short bath with mixer over and shower screen.
Outside
-
Well established and mature parkland style gardens lie to the front of the house. Sweeping lawns, well stocked beds, pond with fountain to the far end. Magnificent cedar tree dominates one corner of the garden. There is a slightly lower lawned garden which has been used as a grass tennis court (fully fitted with net!) This area is borderd by a variety of shrubs and hedging. Steps lead down to the gravelled driveway.
Double Garage
-
Up and over door, power and light, parking to either side of the gravelled driveway.

Image of living room
Image of living room
Image of dining room
Image of kitchen
Image of staircase
Image of bedroom
Image of misc
Image of rear elevation
Property Features :
- Impressive wing of a country house
- Many period features
- 5 bedrooms
- 2 receptions
- Space and light throughout
- Large gardens
- Grass tennis court/croquet lawn
- Double Garage
Property Info: