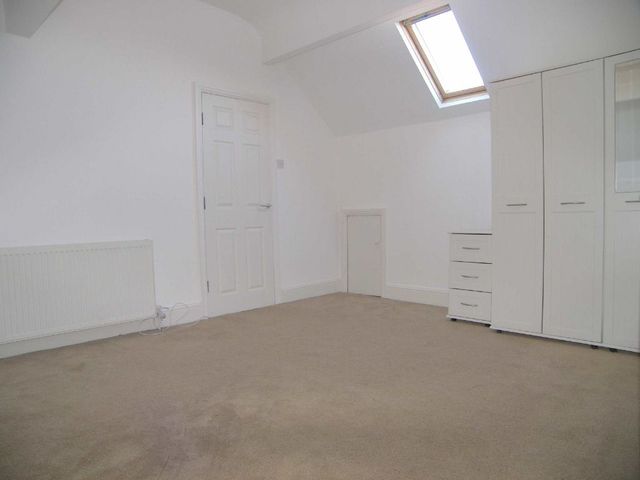Property description
****ONE FOR THE INVESTORS - MODERNISED LARGE TWO STORY PENTHOUSE APARTMENT WITH SITTING TENANTS - CENTRAL ST ANNES LOCATION JUST OFF THE SQUARE - STUNNING CONDITION - 3 BEDROOMS - CONTEMPORARY KITCHEN AND BATHROOM - UTILITY ROOM - 2 WC's - CURRENTLY ACHIEVEING A RENTAL INCOME OF £7,200 PER ANNUM - PARKING AVAILABLE FROM 5:30PM TO 9AM - Energy Rating - D
Description
Entrance Staircase to rear leads to timber door which leads into hallway;Hallway Turned staircase leads to penthouse entrance, skirting boards;Penthouse Entrance Door leads into hallway, Velux window, radiator, alarm system, intercom system, skirting boards, turned spindle staircase leads to second floor, doors lead to all first floor rooms;Bedroom Three 13'2 x 8'7Timber double glazed arched window to front elevation, radiator, skirting boards;Kitchen 13'8 x 12'3 (at widest points)L-shaped kitchen, timber double glazed window to rear elevation, comprehensive range of contemporary wall and base units with granite effect laminate work surfaces, splash back tiling, fridge freezer, integral electric oven, four ring hob with overhead illuminated extractor fan, one and a half bowl stainless steel sink and drainer with mixer tap, dishwasher, recessed halogen spotlights, tiled floor, skirting boards;WC Two piece white suite comprising; WC and pedestal wash hand basin with splash back tiling above, skirting boards;Utility Room 5'10 x 5'5Timber double glazed arched window to front elevation, tiled floor, skirting boards, washing machine and tumble dryer;Dining Room 12'5 (into arch) x 14'2Timber double glazed window to front elevation with fitted wooden venetian blinds, wood effect laminate flooring, skirting boards, rectangular archway leads into open plan lounge;Lounge 12'7 (into arch) x 14'2Timber double glazed sash window to rear elevation with fitted wooden venetian blinds, wood effect laminate flooring, TV and telephone points, skirting boards;Second Floor Aforementioned staircase leads to second floor, doors lead to all second floor rooms;Bedroom One 13'10 x 12'11Velux window, radiator, skirting boards;Bedroom Two 13'9 x 12' (at widest point)Velux window, radiator, skirting boards;Bathroom Tiled floor with tiled skirts, timber arched window to front elevation, three piece white suite comprising bath with overhead wall mounted mains powered shower, pedestal wash had basin with splash back tiling above and wall mounted mirror, WC, chrome wall mounted heated towel rail;Other details Tenure - Leasehold (approx 986 years remaining)Tax Band - A (£1,037.63 per annum)Parking available from 5:30pm to 9am.You may download, store and use the material for your own personal use and research. You may not republish, retransmit, redistribute or otherwise make the material available to any party or make the same available on any website, online service or bulletin board of your own or of any other party or make the same available in hard copy or in any other media without the website owner's express prior written consent. The website owner's copyright must remain on all reproductions of material taken from this website.

Image of bedroom
Image of bedroom
Image of bathroom
Image of living room
Image of bedroom
Image of dining room
Image of living room
Image of kitchen
Image of bathroom