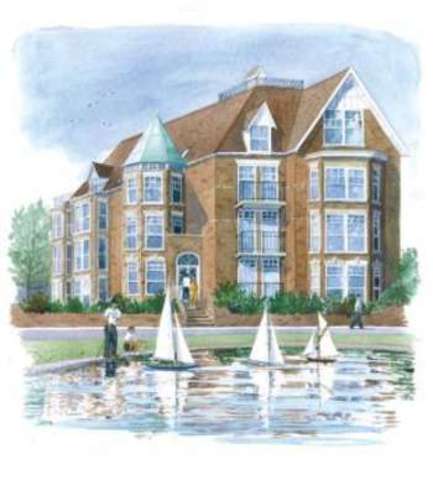Property description
EXCLUSIVE APARTMENTS...
Morris Dibben are pleased to announce the release of these superb apartments overlooking the exclusive Canoe Lake, with stunning views across The Solent towards the Isle of Wight.
One of the most unique features of these apartments is that they truly are a \"blank canvas\" where, if you wanted, you could purchase just the \"shell\" devoid of any decoration, kitchens, bathrooms and floor coverings to really create your own pied-a-terre away from the stresses of modern living. Of course if this isn't what you had in mind then the developer is happy to discuss a finished specification and will provide you with a range of furnishings, paints and floor coverings for you to choose your perfect match.
These apartments are one of a kind and it is unlikely that you will have the opportunity to purchase such a unique proposition in this location any time soon. You will be struck how large, light and 21st Century the living space is.
Portsmouth and Southsea itself has grown in structure over the last decade with the addition of Gunwharf Quays and the iconic Spinnaker Tower bringing many shoppers and tourists to this Historic city. The successful University also attracts young talent from across the world.
The city is also served by great transport links along the South Coast and to London via the M27, A3, mainline rail links and the cross channel ferry port.
AGENTS NOTE
The developer has a policy of continuous improvements and certain details may have to improve since the printing this brochure. At present the apartments vary from 100 sq meters to 206 sq meters. The illustration is an Artists impression which shows how the site may look, matured. The finish may vary from that shown. The floor plans, maps and specification are for guidance purpose only. all measurements have been taken from plans and whilst every effort has been made to ensure their accuracy, this cannot be guaranteed. This brochure does not constitute an offer or contract and the developer reserves the right to change the specification at any time during the course of the construction without notice.
Lounge Dining Rooms
Kitchen
Utilty Room
Bathroom
Wet Room
| The Plan | The developer have instructed Morris Didden to announce that the intended site will be over 5 floors which includes eight 2 bedroom Apartments with a Penthouse on the top level. The flats can accessed both by stairs and lift. Each flat will own a Garage, which are located at the rear of the development. Each flat will have a security video entry phone system.
|
| Lounge Dining Rooms | Zonal under floor heating systems, TV and Internet connections. Wall and ceiling lighting.
|
| Kitchen / Utilty Rooms | Modern \"soft close\" kitchen units with display lighting including wine rack, glass display units stone work tops,\"intelegent\" extraction system. integral appliances which include : washer dryers, dish washers, fridge and freezer, oven and hobs (AEG, Miele, Bosch). Tiled floors with Zonal under floor heating system. Wall mounted TV points.
|
| Bedrooms | Zonal under floor heating system. Fully fitted bedroom furniture. Wall mounted flat screen TV.
|
| Bath / Wet Rooms | Zonal under floor heating system, \"intelligent\" extraction / humidity control system. Heated towel rail. High pressure shower system and stylish modern sanitary fittings. Premier tiled floor and walls, vanity cabinet. Soft lighting system.
|
| Outside | Each flat will have a single Garage. Ground floor Apartments will have gardens. Refuge storage area.
|
| Price Structure | The Ground and First floor apartments are price at \"offers in the region of \" £500,000. The price structure of the remaining apartments will be released soon. Please call the branch for any other questions relating to the apartments.
|

Image of drawing/blue print
Image of outside look
Image of water view
Image of water view
Image of water view