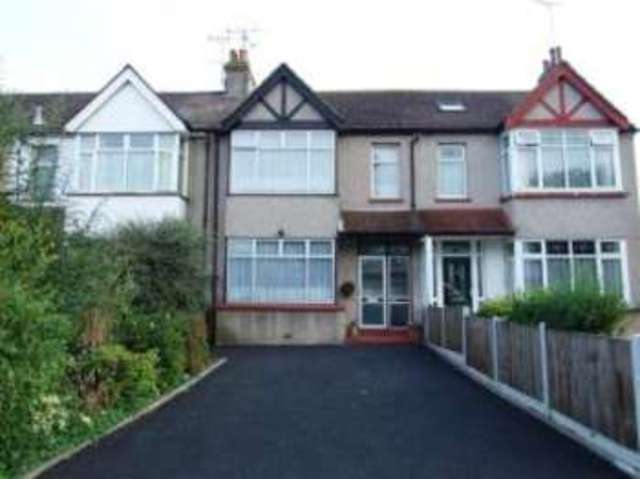Property description
Extended Mid Terrace House - Three Bedrooms
No Onward Chain
South Facing Rear Garden
Off Street Parking
Conservatory 18'4\" x 9'11\" > 9'3\"
Lounge 12'9\" x 11'8\"
Dining Room 16'2\" x 13'3\"
Modern Fitted Kitchen 14'11\" x 7'1\"
Bedroom One 16'6\" x 10'1\" (to Wardrobes)
Bedroom Two 13' > 11'4\" x 12'8\"
Bedroom Three 7'3\" x 6'7\"
Modern Fitted Bathroom
Double Glazing & Gas Central Heating
Popular Southchurch Location
Close Proximity to Local Shops & Amenities
Close Proximity to Garon Park sports & Leisure Facilities
Close to Hamstel school and Cecil Jones College
Good Local Road Transport Links
Brought to market with no onward chain we present this extended mid-terrace family home with off street parking and a well established south facing rear garden which is situated in a popular Southchurch location.
The accommodation comprises three bedrooms, two reception rooms, an 18'4\" x 9'11\" > 9'3\" double glazed conservatory, modern fitted kitchen with integrated appliances and a modern fitted bathroom. Other benefits include double glazing and gas central heating.
In addition the property is within easy reach of the town centre, local shops and schools.
Viewing advised to appreciate the accommodation available
| GROUND FLOOR | Obscure double glazed door to:
|
| Entrance Hall | Obscure double glazed window to side of door, radiator, stairs rising to first floor accommodation and doors leading to:
|
| Lounge (used as Dining Room) | 12'9\" x 11'8\" (3.89m x 3.56m). Textured ceiling, double glazed bay window to front aspect, focal point feature fireplace with tiled hearth and timber surround, radiator and power points.
|
| Dining Room (used as Lounge) | 16'2\" x 13'3\" (4.93m x 4.04m). Textured ceiling, double glazed patio doors to rear aspect and conservatory, fireplace recess, radiator and power points.
|
| Modern Fitted Kitchen | 14'11\" x 7'1\" (4.55m x 2.16m). Smooth ceiling with inset spotlights, double glazed window and double glazed door to rear aspect and conservatory, a range of modern white base units and drawers, solid wood work surfaces with modern 'Butler' style sink inset and complimented with tiled splashbacks, integrated washing machine and dish washer, space for free standing cooker and fridge/freezer, a range of matching wall mounted units with glazed dresser style mix, tiled floor and power points.
|
| Conservatory | 18'4\" (5.59m) x 9'11\" (3.02m) > 9'3\" (2.82m). Perspex ceiling, double glazed windows and double glazed French style doors leading to the garden, a range of base units and drawers (matched to kitchen) with roll edged work surface and single bowl sink inset, concealed radiator, tiled floor and power points.
|
| FIRST FLOOR | Landing with textured ceiling, loft access, fitted carpet and doors leading to:
|
| Bedroom One | 16'6\" (5.03m) x 10'1\" (3.07m) to Wardrobes. Textured ceiling, double glazed bay window to front aspect, a range of built-in wardrobes, radiator and power points.
|
| Bedroom Two | 13' (3.96m) > 11'4\" (3.45m) x 12'8\" (3.86m). Textured ceiling, double glazed window to rear aspect, a range of built-in wardrobes, radiator and power points.
|
| Bedroom Three | 7'3\" x 6'7\" (2.2m x 2m). Textured coved ceiling, double glazed window to front aspect, radiator, built-in storage cupboard and desk unit (currently used as an office/study), power points and solid wood floor.
|
| Modern Fitted Bathroom | Smooth ceiling with inset spotlights, double glazed window to rear aspect, modern white suite comprising panelled bath with shower screen and shower over, wall mounted wash hand basin and low flush WC, wall mounted heated towel rail, tiled walls and tiled floor.
|
| EXTERIOR |
|
| South Facing Rear Garden | approximately 48' (14.63m) x 42' (12.8m) max. The extended garden commences with steps down to the first section which is laid to lawn with pathway to side leading to an extended area laid to shingle interspersed with flower, tree and shrub beds. There is a pergola at the rear and a secluded seating area which our vendor advises catches the last of the sun late evening. Additionally there is a timber shed with power and lighting and a greenhouse which will remain. Exterior water supply and panel fencing to boundaries.
|
| Off Street Parking | There is a driveway to the front of the property laid to Tarmac and providing off street parking.
|

Image of house front
Image of conservatory/sun room
Image of kitchen
Image of living room