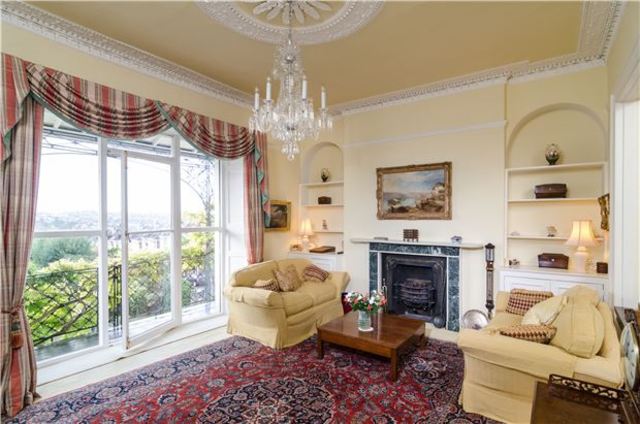Property description
This superb five bedroom Georgian home, with a courtyard garden and two garages to the rear, is located in the Bear Flat area of Bath and has easy access both to local amenities, the city centre and an excellent selection of schools.
We have lived here since 1987, explains Bryan. We chose it because it was a typical, elegant, Georgian house and because it was located on the right side of Bath for us within proximity of a country club offering tennis, swimming and golf.
Its position is perfect, agrees Lesley. We can easily walk into the centre of Bath for restaurants, the theatre, the cinema and shopping but we also have the choice of several different buses at regular intervals just around the corner on Wellsway. However, closer to hand, the local community of Bear Flat includes two convenience stores, a shop with a Post Office, a delicatessen, cafes and pubs, a wine shop, and the superb restaurant Menu Gordon Jones, which recently won The Good Food Guide South West Restaurant of the Year Award. There are also hairdressers and barbers, doctors and dentists, and a very popular antiques and curios emporium all within walking distance. If you need a large supermarket, then theres a Sainsburys about a mile away. Just behind us we have Alexandra Park and the outstanding Beechen Cliff School. The Park offers the best view of Bath and provides lovely walks and theres a public right of way through the school grounds. Its great for walking the dog; our pretty walled courtyard garden at the back is secure both for dogs and children, and is very private. The courtyard can only be accessed from the house or via a door from the garage. A town house like this with two garages is brilliant, although theres plenty of on-street parking here too.
We have made improvements to the house, continues Bryan. We tanked the lower ground floor, laid a travertine tiled floor and installed central heating and new windows; the larger of the two rooms is currently our dining room but its very flexible and could be turned into a media room for instance. The rooms on the lower ground and ground floor in particular are very versatile and could be re-jigged to suit different lifestyles. The kitchen, which is currently on the ground floor, and the bathrooms have all been updated; the en-suite bathroom now has under floor heating. We also re-roofed the house in 2011, including new lead flashing, and weve replaced the windows on the upper floor.
The first floor is a classic Georgian drawing room with the original cornice and architrave and leads via wedding doors through to the withdrawing room. Both rooms have splendid fireplaces and make a stunning reception space. The front balcony has a very well established wisteria. The house is splendid for entertaining, but works as a wonderful family home as well.
However, we travel a lot now and we feel we need to downsize to something smaller, conclude Bryan and Lesley. But well miss the house, its versatile space and its convenient location very much.

Image of drawing room
Image of dining room
Image of living room
Image of dining room
Image of living room
Image of living room
Image of kitchen
Image of living room
Image of bathroom
Image of bedroom
Image of bedroom
Image of kids room
Image of bedroom
Property Features :
- Five-storey Grade II listed Georgian house
- Open plan kitchen/living room
- First floor drawing room with views
- Two second floor bedrooms (master en-suite)
- Three top floor bedrooms and family bathroom
- Lower ground floor dining hall and further reception room
- Two unconverted vaults
- Pretty and enclosed rear garden