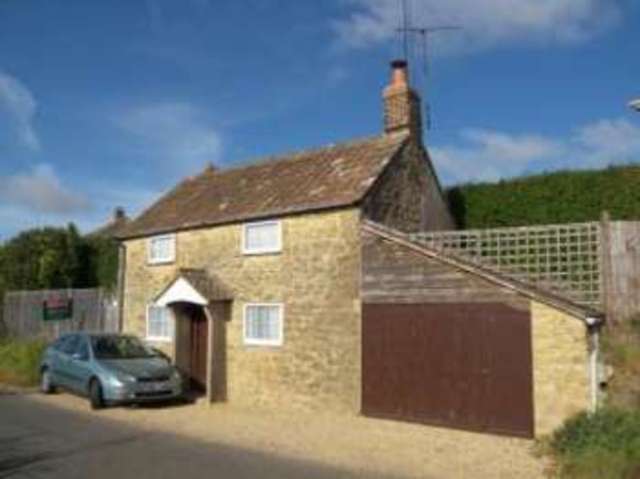Property description
An interesting detached cottage of character situated towards the edge of this popular residential village within reach of local amenities. Exposed beams, inglenook fireplace, Sitt/Dining Rm, Kit, 2 Bedrooms, Bath/wc, NSH, D/Glaz. Good Gardens, Det outside wc, Garage/Workshop.
Shepton Beauchamp is set in the delightful rural countryside of Somerset. The village contains a number of character properties built of local stone. There is a central historic church - St Michaels. The village has a Primary School, Post Office/General Stores, Butchers, Watch & Clock Repairs and a very good Public House. There is a local 'bus service. Access to the A303 is 3 miles away, South Petherton 3 miles, Ilminster 4, Yeovil 12 and the county town of Taunton (M5 Motorway & Mainline Station) 14.
This interesting detached cottage of character is built of part stone with rendered elevations under a tiled roof and is situated towards the outskirts of this popular residential village within reach of the range of local amenities and open countryside is nearby. Particular features include exposed beams and stonework, double glazing, night storage heating, 2 Bedrooms, Bathroom/Wc with modern fittings, Sitting/Dining Room with fine inglenook fireplace, Kitchen and the carpets are included. Outside there are good gardens to the side with a detached outside wc and an attached Garage/Workshop. Applicants are recommended to view the interior which comprises the following accommodation:-
An interesting detached cottage of character, edge of this popular residential village
Within reach of local amenities. Exposed beams, inglenook fireplace
Sitting/dining room, kitchen, two bedrooms, bathroom/wc.
Double glazing, storage heating
Side Garden areas, detached outside wc, adjoining garage/workshop.| GROUND FLOOR: |
|
| ENTRANCE PORCH: | Front door to
|
| SITTING/DINING ROOM: | 18'8\" (5.7m) x 12' (3.66m) overall maximum measurements of an 'L' shape 12' (3.66m) x 10'4\" (3.15m) plus 8'4\" (2.54m) x 5'5\" (1.65m). Feature inglenook fireplace 7'2 wide with brick inset and beam over, window seat, door to enclosed staircase with cupboard under, night storage heater.
|
| KITCHEN: | 8' x 5'5\" (2.44m x 1.65m). Stainless steel sink unit, plumbing for washing machine, work surfaces with space under, wall cupboards.
|
| FIRST FLOOR: |
|
| LANDING: | Exposed beam, window, Airing Cupboard with hot water cylinder.
|
| BEDROOM ONE: | 11'5\" (3.48m) average x 9'6\" (2.9m) including hanging wardrobe. Timber window sill, exposed beam and stonework, electric heater.
|
| BEDROOM TWO: | 8'5\" (2.57m) including hanging wardrobe x 6'6\" (1.98m). Night storage heater, timber window sill, hanging wardrobe.
|
| BATHROOM: | Modern fittings, low level Wc, panelled bath, part tiled, pedestal hand basin, window.
|
| OUTSIDE: |
|
| SIDE GARDEN AREA: | Lawn, flower borders, shrubs, patio, trellising with wisteria, side pedestrian access.
|
| DETACHED OUTSIDE WC |
|
| FURTHER GARDEN AREA: | To the other side of the property laid to lawn with apple trees and mature conifer.
|
| ADJOINING GARAGE/WORKSHOP: | 14'8\" x 11'5\" (4.47m x 3.48m). Double doors and electricity.
|
| VIEWING: | By arrangement with the Agents at their South Petherton Office (01460) 241880.
|

Image of house front
Image of living room
Image of living room
Image of kitchen
Image of bedroom