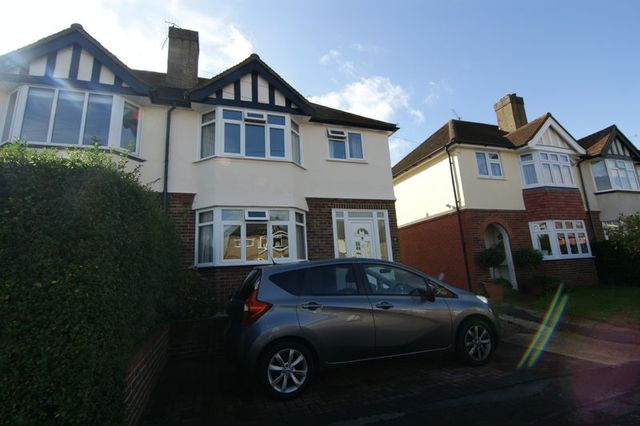Property description
Located in the ever popular Rydes Hill area is this well maintained three bedroom semi-detached family home with a south facing garden, off street parking, fitted kitchen, conservatory and recently modernised bathroom.
Entrance to the property is via a part glazed door with glazed side panels into porch with tiled floor and single glazed door to hallway.
From the hallway stairs lead to first floor, under stairs cupboard and under stairs larder with selection of shelves and double glazed window to side, radiator, power points, telephone point.
Lounge 4.0m x3.3m (13’3 x 10’8)
Double glazed bay window to front, radiator, fire place with tiled hearth and surround, power points, TV point.
Dining Room 3.7m x3.3m (12’ x10’8)
Single glazed French doors with side panels leading to conservatory, built in low level and eye level units, power points, radiator, TV points.
Conservatory 3.8mx 2.8m (12’7 x 9’1)
Dwarf wall with double glazed units above, solar glass ceiling, French doors leading to rear garden, laminate flooring.
Kitchen 2.7m x2.4m (8’9 x 8’)
Comprises a selection of base and eye level units with laminate work surface over, 1½ coloured sink, with mixer tap over and drinking water tap. Plumbing for washing machine and dishwasher, space for four ring gas hob, tiled splash backs, dual aspect double glazed windows to side and rear, power points, linoleum flooring.
First floor landing with double glazed window to side, loft hatch, radiator and doors leading to all rooms.
Bedroom One 4.0m x3.0m ( 13’1 x 9’9)
Double glazed bay windows to the front, built in wardrobes, radiator, power points, TV points.
Bedroom Two 3.7m x 3.0m (12’ x 9’10)
Double glazed window to rear, built in wardrobe, radiator, power points.
Bedroom Three 2.4m x 2.2m (7’9 x 7’27)
Double glazed window to front, radiator and power points.
W.C.
Low level WC, double glazed window to side, tiled walls and floor, radiator.
Bathroom
Modern bathroom suite comprising white panelled bath, with power rain forest shower over, glass shower screen, part tiled walls, tiled flooring , vanity unit with mounted hand basin, double glazed window to rear, heated towel rail.
Outside
To the front of the property is a herringbone driveway with parking, shared drive to side of property leading to garage. The rear garden faces south with a patio area and partly laid to lawn; there are raised beds with mature shrubs and trees, shed screened by mature hedging.
Property connected to all mains services.

Image of neighbourhood
Image of conservatory/sun room
Image of living room
Image of dining room
Image of kitchen
Image of bedroom
Image of bathroom
Image of bedroom