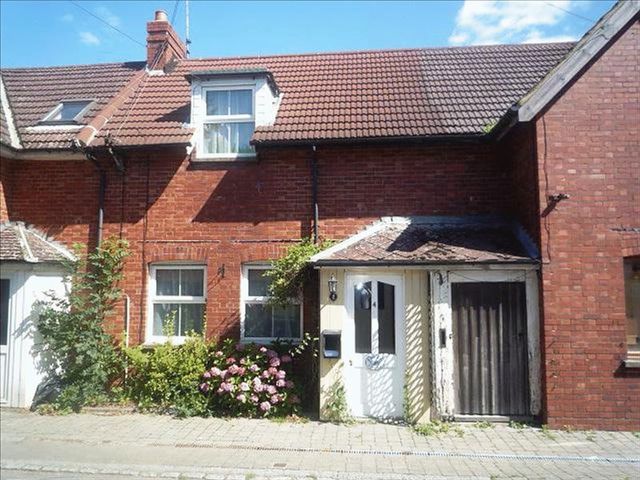Property description
Guide Price £230,000 - £240,000 -
Tenant in situ, Investors only -
Victorian cottage -
120’ rear garden -
Two bedrooms -
Accommodation over three floors -
Open fire and stripped wooden floorboards -
Ensuite wet room to master bedroom -
Village outskirts location -
Views over surrounding countryside -
No onward chain -
This property is being offered to the market for investors only, generating a rental income of £850pcm. A two bedroom, Victorian terraced cottage with views over surrounding countryside and approximately 120’ rear garden which would benefit from a degree of updating. Well situated on the outskirts of the popular village of West Hoathly, the property offers accommodation arranged over three floors. The living space briefly comprises; entrance porch, living room with open fireplace and stripped wood flooring, fitted kitchen/breakfast room with solid wood work surfaces and Belfast sink,. Leading off the kitchen are the stairs to the lower ground floor with utility room opening to the garden, bathroom with freestanding bath and cellar storage. On the first floor the master bedroom has an ensuite wet room and feature cast iron fireplace plus a second single bedroom with cupboard storage. Externally the garden which measures approximately 120 feet in length adjoins a field to the rear and overlooks woodland beyond, benefits from an elevated timber decked area, patio with the remainder being laid to lawn all with hedge and shrub screening. No onward chain.

Image of house front
Image of outside look
Image of kitchen
Image of living room
Image of bathroom
Image of wardrobe
Property Features :
- Victorian cottage
- 120´ rear garden
- Two bedrooms
- Accommodation over three floors
- Open fire and stripped wooden floorboards