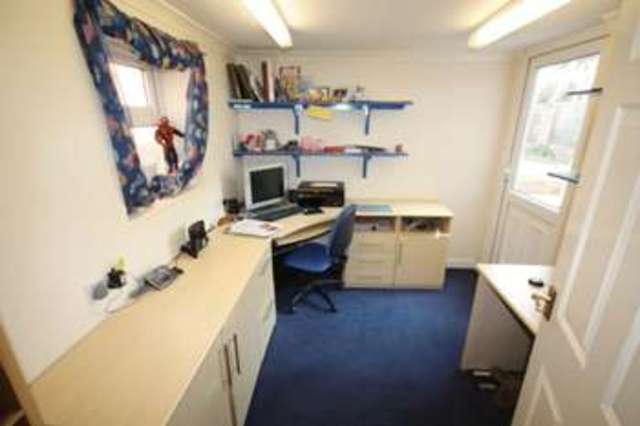Property description
TO LET - A Super Detached family home in the popular village of Hill Ridware with CONSERVATORY AND SEPARATE STUDY.ENTRANCE LOBBY: Entered via a UPVC door, having a laminate flooring, stairs to the first floor and doors leading to the lounge and guest WC.GUEST CLOAKROOM W.C: A suite comprises WC and wash hand basin with tiled splash backs and a radiator.LOUNGE: 4.85m(15'11'') x 3.33m(10'11''): Having a double glazed bay window to the front, two radiators, doors to the dining room and kitchen.DINING ROOM: 2.95m(9'8'') x 2.41m(7'11''): Having radiator and double glazed sliding patio doors leading to the conservatory.CONSERVATORY 3.60m (11'10'') max x 2.79m(9'2'') max Having a brick built base, with double glazed windows and french style doors leading to the rear garden; a radiator and laminate flooring.KITCHEN: 3.94m(12'11') x 2.67m(8'9''): Fitted with a range of base, drawer and wall units. A work surface incorporates a stainless steel sink and drainer with mixer tap and complimentary tiled splash backs. Having an inset electric hob with cooker hood over and a double oven. With a double glazed window to the rear, radiator, ceiling light point and a useful storage cupboard. A door leads to the utility.UTILITY: 2.90m(9'6'') x 2.57m(8'5'')(Formally part of the garage.): Having base, drawer and wall units with a work surface incorporating a stainless steel sink. There is appliance space for a washing machine, tumble dryer and fridge freezer. Doors lead to the storage area and study.STUDY: 2.69m (8'10'') x 2.41m (7'11''): Having a double glazed window, ceiling light point, radiator and a door leading to the rear garden.FIRST FLOOR LANDING: Having a double glazed window to the side, loft access, airing cupboard and all doors lead to further accommodation.BEDROOM ONE: 3.60m (11'10'') x 2.72m (8'11''): Having a double glazed window to the front, radiator, and a range of fitted furniture including wardrobes, drawer and a dresser.BEDROOM TWO: 3.52m (11'7'') x 2.72m (8'11''): Having a double glazed window to the rear, ceiling light point and radiator.BEDROOM THREE: 2.43m(8'1'') x 2.43m (8'1''): Having a double glazed window to the front, radiator and a ceiling light point.FAMILY BATHROOM:Re-Fitted with a suite comprising wc, pedestal wash hand basin, Jacuzzi panel bath with a shower over and complimentary tiling. Having a double glazed window, radiator and a ceiling light point.OUTSIDE: The property is set behind a fore garden with a side block paved driveway providing off road parking. Access can be gained via an up and over door to the GARAGE/storage area (formally a full garage) and gated access to the rear garden. The rear garden is mostly laid to lawn with a paved patio area and mature flower borders. There is an outside tap and lighting.

Image of home office
Image of conservatory/sun room
Image of house front
Image of house front
Image of kitchen
Image of bedroom
Image of drawing room
Image of conservatory/sun room
Image of bedroom
Property Features :
- 3 Bedroom House
- Conservatory
- Garage & Off Road Parking
- Study
- Rear Garden