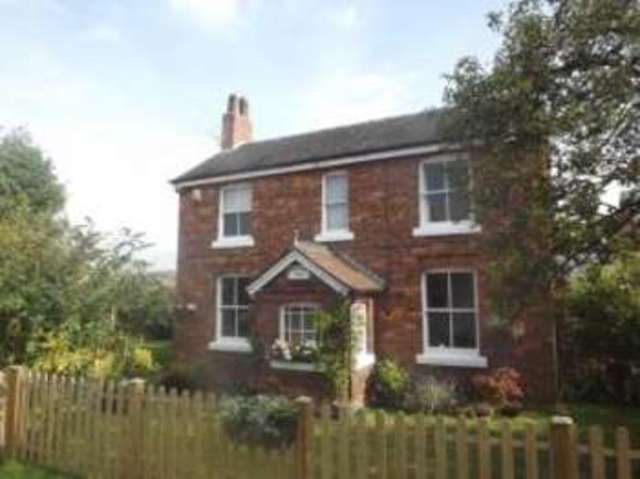Property description
Rose Cottage is a detached house, located in a private, accessible location off Hassall Road in Sandbach. It is charming, decorated with pretty and quirky details and has great potential to extend.
It has two entertaining rooms; a lounge with a slate fireplace and 'tortoise' multi fuel open fire and a dining room with a gas stove and wood surround. The kitchen has been recently fitted with limestone effect tiled flooring, solid wood worktops and dove grey fitted cupboards. There is a range cooker and integrated dishwasher, fridge and freezer. Leading on from the kitchen is a glass 'lean-to'; handy for storage and a utility area.
The entrance hallway has original Minton tiles. Upstairs there are two good sized bedrooms and a study. The master bedroom has its original fireplace and the second bedroom is beamed, both have stripped wooden floors. The large bathroom has a huge rain style shower with mosaic tiles, an original fireplace, an additional large walk-in storage area and stripped wooden flooring.
Another unique feature of the cottage is its outside space and glorious cottage gardens. To the front is a good sized lawn with well stocked beds and surrounded by a new picket fence. To the side and rear of the house is a further sunny lawn area. The large rear garden has a patio area off the kitchen with trellising and a pretty rose clad arch, leading to a lawn and finally vegetable plots at the rear. A new fence and a large hedge provide a great deal of privacy. Across the driveway is a large outbuilding, with a double garage and two further rear workshops.
The owners have explored extending the property and have architects drawings available with plans for extension within confirmed permitted development parameters. The house could be further extended with appropriate consents without losing its good sized gardens. Viewing is highly recommended to appreciate its unique setting, position and potential.
Beautiful Detached Period Property
Many Period Features
Fabulous Gardens
Great Potential to Extend
Separate Garage and Workshop| Dining Room | 13' x 10'11" (3.96m x 3.33m). Original sash windows to front and side elevations, double panelled radiator with thermostat and feature fireplace surround incorporating gas fire.
|
| Lounge | 12'1" x 12'1" (3.68m x 3.68m). A reclaimed pine panelled door allows access from the hall, original sash windows to front and side elevations, feature slate fireplace incorporating an open fire, quarry tiled floor, coved ceiling, TV aerial point, double panelled radiator with thermostat and under stair storage cupboard.
|
| GROUND FLOOR |
|
| Kitchen | 9'10" x 8'11" (3m x 2.72m). Recently fitted with grey painted base and wall mounted units comprising cupboards and drawers, worktops over incorporating a ceramic single drainer sink unit and mixer tap, cupboard housing gas central heating boiler, integrated dishwasher, fridge and freezer, four ring gas Range master, tiled floor, part tiled walls, sash window to side elevation, double panelled radiator with thermostat and window to lean-to.
|
| Porch | 9'4" x 5'4" (2.84m x 1.63m). Door to outside, windows to side and rear elevations and tiled floor.
|
| FIRST FLOOR |
|
| Landing | Loft access
|
| Bedroom One | 12'11" x 11' (3.94m x 3.35m). Sash window to front elevation, original cast iron fireplace, wooden floor, double panelled radiator with thermostat and built-in wardrobe.
|
| Bedroom Two | 12' x 9'3" (3.66m x 2.82m). Box bay window to rear elevation, exposed beams to the ceiling, double panelled radiator with thermostat, built-in airing cupboard and built-in wardrobe.
|
| Study | 6'4" x 4' (1.93m x 1.22m). Double panelled radiator with thermostat
|
| Shower Room | 11'11" x 8'9" (3.63m x 2.67m). Spacious room incorporating an over sized shower cubicle with rain forest shower over, pedestal wash hand basin, low level WC, original cast iron fireplace, wooden floor, part tiled walls, sash window to front elevation, door to deep storage cupboard with hanging rail, slatted shelving and sash window to front elevation.
|
| OUTSIDE | The property is approached via a gravelled driveway to the detached timber double garage with workshop and parking area to the front for several vehicles, a gate to the front of the property allows access via a reclaimed blue brick pathway to the front door leading along the side of the cottage to a patio area, lawned gardens extend to the front and side and incorporate established borders with an abundance of flowers, plants and shrubs and to the rear the boundaries are defined by high hedging allowing a good level of privacy.
|
| Double Garage | Two double doors allow access, light and power.
|
| Storeroom and Workshop | 16'1" x 15'4" (4.9m x 4.67m). To the rear of the garage with separate access, light and power
|

Image of house front
Image of misc
Image of living room
Image of living room
Image of dining room