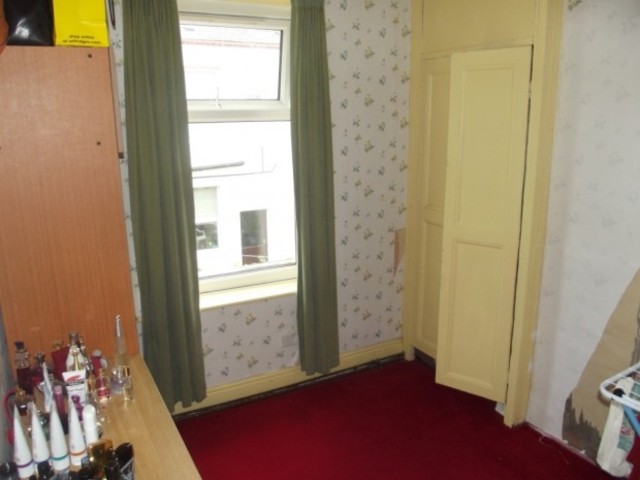Property description
Kingswood is delighted to bring this spacious three bedroom mid-terraced property to the market for sale.
Located just a short walk from Preston City Centre, this property would be ideal for first time buyers and investors alike. The property also benefits from being in close proximity to a wealth of local amenities including public transport links.
Externally comprising of a traditional mid-terraced red brick family home, the property is advertised for sale with no upper chain.
The internal configuration is as follows:
Entrance Hallway
Comprising of a secure uPVC door, painted walls and a tiled floor with an attractive double glazed door leading into the main reception room.
Reception Lounge 5.5 x 4.5 m (18′1″ x 14′9″ ft)
This spacious reception lounge comprises of carpeted floors and part painted/part papered walls. The room is double glazed and benefits from central heating and a gas fireplace with surround.
Kitchen 3.3 x 3.1 m (10′10″ x 10′2″ ft)
The kitchen contains matching wall and base units as well as ample worktop space. There is a one-and-a-half sink with drainer and mixer tap along with a gas cooker point. Plumbing for a washing machine or dishwasher is in place. Access to the rear yard is via a double glazed door and access to the first floor stairs is also gained from the kitchen.
Bedroom One 3.46 x 3.6 m (11′4″ x 11′10″ ft)
The master bedroom contains a large double glazed window and full central heating.
Bedroom Two 3.52 x 2.36 m (11′7″ x 7′9″ ft)
The second bedroom similarly contains full central heating and a large double glazed window. There is also a large storage cupboard to the rear elevation which contains the boiler.
Bedroom Three 2.11 x 1.8 m (6′11″ x 5′11″ ft)
The third bedroom comprises of a large double glazed window and central heating.
Bathroom 2.11 x 1.8 m (6′11″ x 5′11″ ft)
Converted for disabled use, this spacious bathroom contains WC, sink and walk-in shower. The room is fully tiled and contains both central heating and a large double glazed privacy window to the rear elevation.
Yard 5.5 x m (18′1″ x 0′0″ ft)
The enclosed rear yard gives access via a side lobby. There is also an outside WC and separate outbuilding present.
Council Tax 5.5 x m (18′1″ x 0′0″ ft)
The property sits within Council Tax Band A - £1071.22 per year.
Viewing 5.5 x m (18′1″ x 0′0″ ft)
Viewing is strictly through Kingswood on an appointment basis only. Please contact Kingswood on Preston City Centre Office: 01772 88 65 55, Unit 8, Fishergate, Preston, PR1 2NJ Fulwood Office: 01772 71 71 81, 77 Watling Street Road, Fulwood, Preston, PR2 8EA mail@kingswoodproperties.co.uk www.kingswoodproperties.co.uk

Image of bedroom
Image of bathroom
Image of house front
Image of living room
Image of kitchen
Image of kitchen
Image of bedroom
Property Features :
- Shops and amenities nearby
- Fitted Kitchen
- Close to public transport
- Double glazing
- Parking
Property Info: