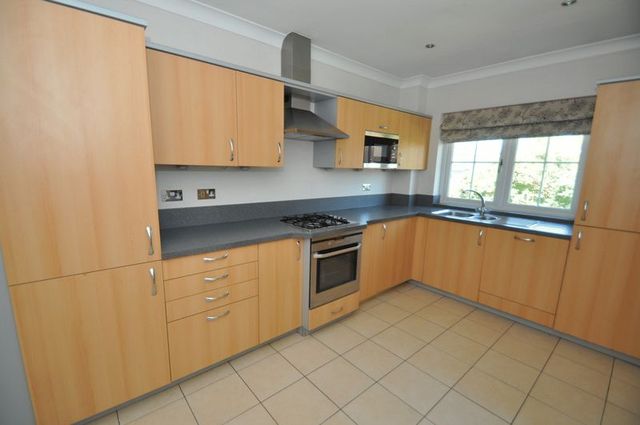Property description
Luxury 2 Bedroom Apartment. No onward chain.
Accommodation Comprises
Entrance Hall, Lounge/Diner, Kitchen/Breakfast Room, 2 Bedrooms, 2 Bathrooms (1 Ensuite)
Description
The property is built to an extremely high specification by award. The impressive accommodation is well presented and of a good size and comprises ample living space and well-appointed bedrooms.
Accommodation Features
Gas central heating, double glazing, motion sensor security system, entrance phone, integrated appliances, water softener, large attic space, communal gardens, allocated off street parking, no onward chain.
Location
7min walk from Twyford’s mainline railway station with frequent express connections to London Paddington. Conveniently located 2min walk from Twyford’s town centre providing access to local shops, Waitrose, several restaurants and pubs. Easy access to both the M4 and M40.
GROUND FLOOR:
Communal front door (shared with one other flat) with entry phone and stairs to first floor.
FIRST FLOOR
COMMUNAL ENTRANCE HALL: Down lights, storage cupboard, loft hatch. Doors to both bedrooms, bathroom and lounge/diner.
LOUNGE/DINER: 16'1" x 14'4" (4.91m x 4.38m). Double doors to:
KITCHEN/BREAKFAST ROOM: 13'3" x 8'6" (4.05m x 2.59m). High quality fittings including with integrated appliances including: gas hob and single oven, extractor fan, microwave/grill, washer/drier, dishwasher, fridge and freezer. Cupboard housing central heating boiler.
BEDROOM ONE: 12'10" x 10'11" (3.90m x 3.33m). Two double built in wardrobes and additional shelving. Door to:
ENSUITE: 7'6" x 6'4" (2.29m x 1.92m). Tiled shower, WC, basin with cupboards under and shelving to the side, heated chrome towel radiator (gas and electric), tiled floor.
BEDROOM TWO: 10'2" x 8'11" (3.09m x 2.73m). Built in wardrobe.
BATHROOM: 7'9" x 6'4" (2.35m x 1.92m). Bath, shower attachment, WC, basin with cupboard under and shelf to the side, heated chrome towel radiator (gas and electric), tiled floor.
OUTSIDE: Allocated parking. Visitor parking. 2 x communal out-buildings (refuge and secure bike shed). Well maintained communal gardens to the front and rear.
Approximate Floor Area
780.59 sq. ft
(72.52 sq. m)

Image of kitchen
Image of living room
Image of living room
Image of corridor
Image of bedroom
Image of bedroom
Image of bedroom
Image of bathroom
Image of house front
Image of bathroom
Image of house front
Property Features :
- 2 Bathroom (1 Ensuite)
- Living Room/Diner
- Kitchen/Breakfast Room
- Allocated parking
- Extensive attic storage
- Motion sensor alarm system and entry phone
- High spec finish and built in appliances