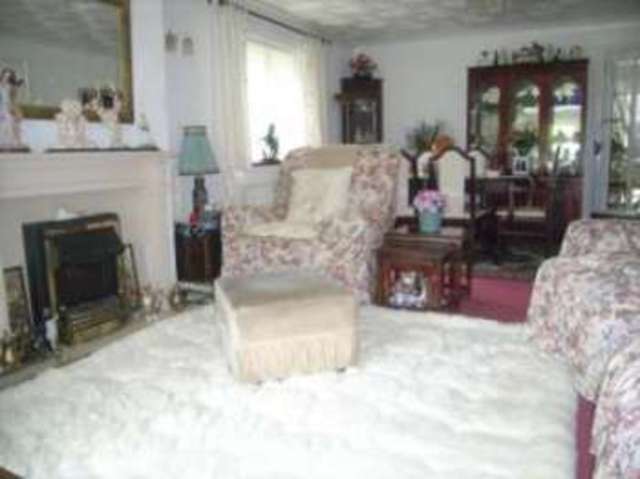Property description
An established detached two bedroom bungalow offering well proportioned accommodation and enjoying an attractive lakeside setting, within this mature residential area well served by local amenities.
Summary Of Accommodation:- Entrance hall, sitting room/dining room, kitchen/dining room, conservatory, two bedrooms, bathroom, garden room/office, garage and enclosed parking area, double glazed windows, gas fired heating.
The garden is well stocked and pleasantly enclosed with access to the hobbies room and the garage at the end of the garden, there is also a useful area of driveway enclosed within the garden suitable for a further vehicle, boat or caravan.
The front garden takes full advantage of the lakeside setting and the living room has full length windows and glazed door giving access to the garden. The well proportioned living room has a dining area, however the kitchen also includes a dining area or breakfast room linked to the conservatory. We have included a selection of photographs which we hope prospective viewers will find helpful, however, we recommend an early inspection to appreciate the extent of the accommodation and the delightful lakeside setting.
Two Bedrooms
Dining Area
Conservatory
Gardens
Garage
| Entrance Hall | Double glazed entrance door, storage cupboard, access to roof space, cupboard containing Vaillant gas fired boiler for heating system and glazed doors giving access to the kitchen and dining area.
|
| Sitting Room | 21'10" x 13'1" (6.65m x 3.99m). Ornamental fireplace surround with electric fire, double glazed windows and glazed door giving access to the front garden, double glazed side window and glazed doors from dining area into the hall, in addition to the connecting door from hall to the sitting room.
|
| Kitchen/Dining Room | 15'3" (4.65m) x 11'8" (3.56m) (overall measurements) 'L' shaped..
|
| Kitchen Area | Fitted with an extensive range of worktops with cupboards beneath and storage space, electric appliances including ceramic hob with Bosch combination oven beneath, cooker hood, matching range of wall units, space an plumbing for washing machine and dishwasher, refrigerator, double glazed window to rear and double glazed door to garden.
|
| Dining Area | Glazed folding doors giving access to entrance hall and patio doors giving access to conservatory.
|
| Conservatory | 9'4" x 8'8" (2.84m x 2.64m). Double glazed construction with pitched roof, double glazed door to rear garden, ceramic tiled flooring and electric fan fitted to the roof.
|
| Bedroom One | 13' x 9' (3.96m x 2.74m). Double glazed window overlooking rear garden, radiator, range of built in wardrobes with cupboards under the bed recess and further matching built in dressing table.
|
| Bedroom Two | 11'1" x 9'10" (3.38m x 3m). Double glazed windows to the front, built in wardrobes and radiator.
|
| Bathroom | 8'7" x 8' (2.62m x 2.44m). Fitted with a white suite comprising corner bath, vanity wash hand basin with cupboards beneath, back to the wall WC with concealed cistern, two double glazed windows and heated towel rail.
|
| OUTSIDE |
|
| Gardens | Pleasantly enclosed with paved areas, borders and ornamental shrubs, the garage is located at the rear of the garden with drive and parking space. There are also gates with vehicular access leading to enclosed parking space within the garden suitable for additional vehicles, boat or caravan. The front garden takes advantage of the lakeside setting with a pleasant outlook, lawned area and trees. There is also access to the front garden from the sitting room.
|
| Garage | The garage is located at the rear of the garden with driveway and parking space.
|
| Garden Room/Office | Located to the rear of the garage with patio doors giving access to the rear garden and a connecting door to the garage.
|

Image of living room
Image of kitchen
Image of dining room