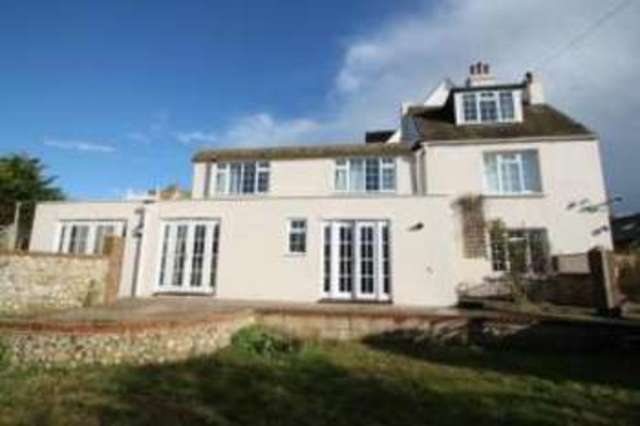Property description
FOUR/FIVE BEDROOM PERIOD HOUSE
SITUATED IN THE HEART OF THE HISTORIC PICTURESQUE VILLAGE OF ROTTINGDEAN
SPACIOUS ENTRANCE HALL
15' SITTING ROOM
21' KITCHEN/BREAKFAST ROOM
10' STUDY WITH SECRET OPENING TO CELLAR
FOUR DOUBLE BEDROOMS
EN-SUITE SHOWER ROOM
FAMILY BATHROOM
26' LOFT ROOM ACCESSED VIA SECRET PORTHOLE
DOWNSTAIRS SHOWER ROOM/WC
ANNEXE/GUEST SUITE/STUDIO ROOM WITH ADDITIONAL SHOWER ROOM,(SUIT A NUMBER OF USES) WITH ADDITIONAL SEPARATE STREET ENTRANCE TO ANNEXE.
GOOD SIZE GARDEN
OFF STREET PARKING
ADDITIONAL GARAGE
VACANT POSSESSION
RARELY AVAILABLE
VACANT POSSESSION.DETACHED PERIOD HOUSE WITH ANNEXE.
'GUIDE PRICE': £650,000--£675,000.
King & Chasemore are delighted to offer for sale this four/five bedroom period property, situated in Steyning Road, located just off Rottingdean High Street, in the heart of Rottingdean's picturesque village. The property has a fascinating history, dating originally from the 1730's with a substantial addition to the front built in the 1850's. The house enjoys a traditional layout with good size rooms throughout and comprises as follows: on the ground floor there is a well proportioned entrance hall, 15' living room, 21' kitchen/breakfast room, shower room/separate WC, 10' study, (which includes a wall of fitted bookshelves with the end section pulling back to reveal a secret staircase leading into the basement/cellar area measuring 10'3 x 8'4). On the first floor, there are three double bedrooms (with lovely westerly views towards the famous Rottingdean Windmill) and a family bathroom suite. From the first floor there is a further staircase leading to the top floor, where there is a further double bedroom with a well fitted en-suite shower room. This bedroom area also has a secret door opening (giving access to a 26' loft room area). Outside, there is private off road parking to the front, with a gate leading through to a west facing garden area with a patio terrace area, leading down onto a mainly laid to lawn garden area. To the side of the house is a separate annexe area, comprising main conservatory style annexe room (accessed from the main kitchen/breakfast room of the house, or from the garden area) measuring 11'8 x 10'1, (which also leads out onto a further private garden area, separated by a flint wall from the main garden area). From this room it then leads through into a main room (measuring 15'9 x 10'1) with a mezzanine sleeping area and a separate shower room/WC. This area is suitable for a variety of uses i.e. granny annexe/office/art studio room/teenage room/au pair room etc...This annexe area also has the added benefit of a separate side entrance (which leads out onto Vicarage Terrace).The property also has the added benefit of a private garage.

Image of rear elevation
Image of bedroom
Image of backyard
Image of kitchen
Image of conservatory/sun room