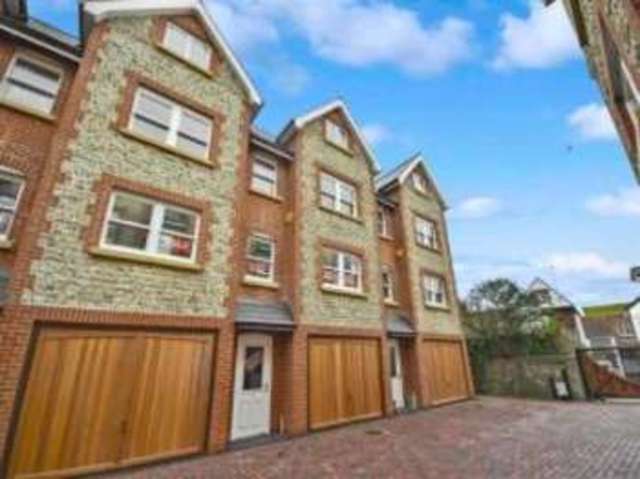Property description
NEWLY BUILT THREE BEDROOM TERRACED TOWN HOUSE IN PRIVATE GATED MEWS DEVELOPMENT
LOCATED JUST OFF THE SEAFRONT IN THE PICTURESQUE VILLAGE OF ROTTINGDEAN
25' LIVING ROOM WITH HARD WOOD FLOORING
'STOSA' ITALIAN DESIGN FULLY FITTED RECESSED KITCHEN AREA
17' SEPARATE UTILITY ROOM
THREE DOUBLE BEDROOMS
LUXURY FITTED EN-SUITE
LUXURY FITTED BATHROOM SUITE. SEPARATE WC
NEWLY FITTED CARPETS
AUDIO VISUAL SECURITY ENTRY PANEL SYSTEM ON ALL FLOORS
18' INTEGRAL GARAGE
18' REAR PATIO GARDEN AREA
NHBC CERTIFICATE
VIEWING HIGHLY RECOMMENDED
NEWLY BUILT MEWS HOUSE WITH GARAGE & PATIO IN THE HEART OF ROTTINGDEAN'S HISTORIC VILLAGE.
KING & CHASEMORE are delighted to offer for sale this stunning, newly built, three bedroom three storey terraced town house, found in a private newly built gated mews development of eight mews town houses, located just off Rottingdean's High Street, in the heart of the picturesque and historic village of Rottingdean, and within 200 yards of the seafront. The property has been built to a high spec, and comprises on the ground floor: Entrance hall, access to the 18' integral garage,(with electric doors),and a separate 17' utility room, giving access to the rear patio garden. On the first floor there is a spacious 25' living room to the front, and a recessed stunning open plan kitchen area ,fully fitted with luxury Italian cupboards and black granite worktops, with fully integrated appliances including a free standing American style fridge freezer, and engineered oak hard wood flooring throughout. On the landing area there is a storage cupboard and a separate WC. The second floor comprises the second and third double bedrooms and a luxury family bathroom suite with under floor heating. The master bedroom spreads across the top floor with large sash windows and luxury ensuite with thermostatic shower and under floor heating. Outside to the rear is a patio garden area,(measuring 18'3 x 10') .There is an audio/visual entry panel located on each floor which controls the gates and front door. STUNNING DEVELOPMENT. RARELY AVAILABLE. ONLY THREE REMAINING.

Image of neighbourhood
Image of kitchen
Image of living room
Image of bedroom
Image of backyard