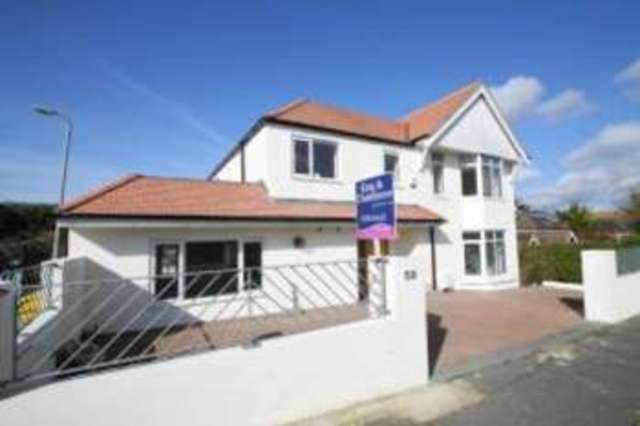Property description
STUNNING FIVE BEDROOM DETACHED FAMILY HOUSE
COMPLETELY REFURBISHED/EXTENDED & MODERNISED THROUGHOUT
16' LIVING ROOM
23' GAMES ROOM/FAMILY ROOM/ANNEXE
42' KITCHEN/DINING/BREAKFAST ROOM AREA
SEPARATE UTILITY ROOM
15' STUDY
25' MASTER BEDROOM WITH WALK-IN DRESSING ROOM AND PICTURESQUE VIEWS TO THE REAR
LUXURY EN-SUITE BATHROOM
LUXURY FAMILY BATHROOM SUITE
DOWNSTAIRS SEPARATE WC
FRONT DRIVEWAY FOR TWO VEHICLES
ADDITIONAL OFF STREET GATED PARKING AT THE REAR
TERRACE AREA TO THE REAR
LANDSCAPED WEST FACING REAR GARDEN
VACANT POSSESSION
VIEWING HIGHLY RECOMMENDED
STUNNING NEWLY REFURBISHED FAMILY HOME IN THE HEART OF ROTTINGDEAN.
'GUIDE PRICE': £750,000--£800,000.
KING & CHASEMORE are delighted to offer for sale this substantial five bedroom detached family house, that has been extensively enlarged and modernised to an excellent standard, by its present owner, situated on the corner of Falmer Road and Court Ord Road, in a perfect position, close to the picturesque village of Rottingdean. The property offers spacious accommodation, with exceptional light pouring in over two floors, and comprises on the ground floor: entrance hall, 16' living room, 23' family/games room (the room itself could comfortably house a full size snooker table as well as other games and entertainment equipment, or could be used as an annexe area or teenage suite if required). One of the main features of the house is a 42' magnificent kitchen/dining/breakfast/family room area(arranged in three sections), with polished porcelain floor tiles; granite worktops and high gloss white wall and base units in the kitchen area, all reflecting the rows of halogen lights that illuminate this amazing space. There's a family area at one end and a breakfast/dining area at the other, and the kitchen is situated in the middle and incorporates every modern appliance a cook could wish for. A separate utility room for the washing machine and dryer ensures that this space remains a room where the family can come and relax and eat together, with additional access from the dining area, leading out onto the rear terrace(ideal for alfresco dining etc), separate utility room, 15' study room, and downstairs separate WC. On the first floor the 25' master bedroom is at the rear of the house overlooking the garden, with far reaching picturesque views and has a walk-in dressing room and separate state of the art luxury en-suite bathroom incorporating an inset television screen. There are four further double bedrooms and a further luxury family bathroom suite . All rooms are pre-wired with sky (going back to the central hub). To the front of the property, there is a block paved driveway with parking for two vehicles, and there is additional gated parking, if required, for a further vehicle, at the far end of the rear garden. The rear garden has a West facing aspect,(Measuring 53' x 51'), has been landscaped, and there is a large paved stone patio/terrace area (ideal seating/eating area), across the width of the house, with steps leading down to the main lawned garden area, with paved pathway, leading down one side of the garden . Rarely available. Stunning decor. Vacant possession. Close to the South Downs National Park. Viewing highly recommended.

Image of house front
Image of kitchen
Image of front lawn
Image of misc
Image of living room