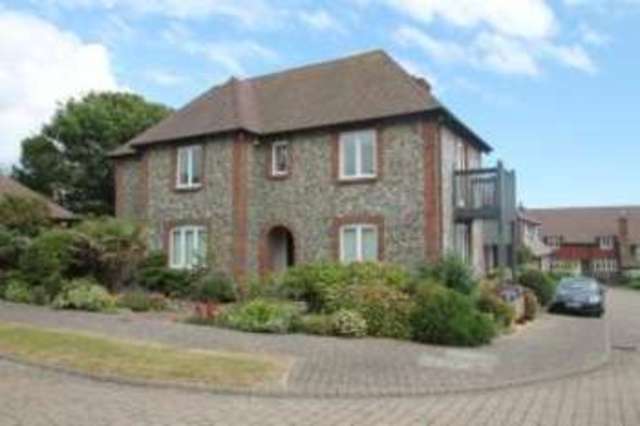Property description
THREE BEDROOM FLINT FRONTED COTTAGE
SOUGHT AFTER AWARD WINNING DESIGN GATED DEVELOPMENT
SPACIOUS ACCOMODATION THROUGHOUT
FORMER SHOW HOUSE FOR THE DEVELOPMENT
14' LIVING ROOM. 11' SEPARATE DINING ROOM
15' PAULA ROSA KITCHEN/BREAKFAST ROOM
THREE DOUBLE BEDROOMS
MASTER BEDROOM WITH BALCONY GIVING PICTURESQUE VIEWS OVER ROTTINGDEAN
EN-SUITE SHOWER ROOM TO MASTER BEDROOM
ADDITIONAL FAMILY BATHROOM SUITE
DOWNSTAIRS SEPARATE WC
WALLED ENCLOSED PAVED REAR GARDEN AREA
GARAGE WITH DRIVEWAY
VACANT POSSESSION
VACANT POSSESSION. EXCLUSIVE AWARD WINNING DESIGN SOUGHT AFTER PRIVATE GATED DEVELOPMENT.
'GUIDE PRICE': £600,000--£650,000.
KING & CHASEMORE are delighted to offer for sale this three/four bedroom flint fronted cottage style property, the original show home, found in Burnes Vale, an award winning private development, built by Rydon Homes in 2001, found in the picturesque village of Rottingdean. The house comprises: entrance hall, 14' living room, 15' 'Paula Rosa' kitchen/breakfast room,11' separate dining room/occasional bedroom four, three good size bedrooms on the first floor, west facing balcony off the master bedroom giving stunning views, en-suite shower room to the master bedroom, additional family bathroom suite, and a downstairs separate wc. Outside to the front and side are enclosed shrub borders with pathway to the main entrance, whilst to the rear is a paved walled rear garden area,(measuring 33' x 21'5), with a selection of trees, flowers and shrub borders, with rear access to and from the garage, (with electric door), which is found to the side of the house, with parking in front of the garage. The vendor has also informed us, that 'Burnes Vale' itself is managed by 'Burnes Vale Management Company Ltd', and we understand that owners in this private development have the option to buy a share in a private field ('Hilders Field'), adjoining this exclusive development, which can be used for parties/picnics etc... if required. VIEWING HIGHLY RECOMMENDED.

Image of house front
Image of garden
Image of kitchen