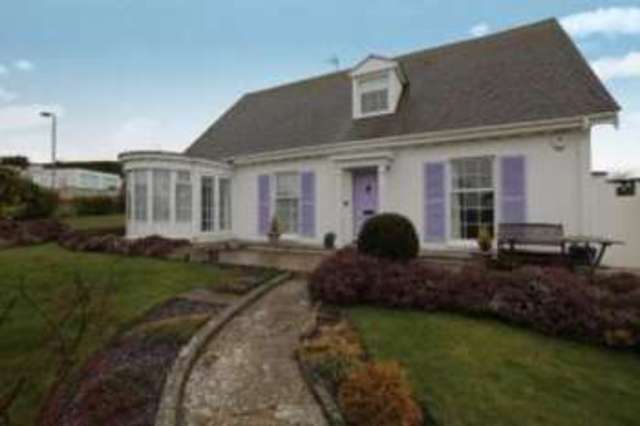Property description
THREE BEDROOM DETACHED FAMILY HOME
ENTRANCE HALL
19' LIVING ROOM
22' MODERN OPEN PLAN KITCHEN AREA WITH CENTRAL ISLAND UNIT
20' OPEN PLAN DINING AREA
10' SUN ROOM
TWO GOOD SIZE FIRST FLOOR DOUBLE BEDROOMS WITH LUXURY EN-SUITES
MASTER BEDROOM WITH OPEN PLAN DRESSING AREA, AND CENTRAL ROLL TOP PERIOD BATH
DOWNSTAIRS THIRD DOUBLE BEDROOM WITH LUXURY EN-SUITE BATHROOM
FORMAL FRONT GARDEN WITH UPPER TERRACED SEATING AREA
SIDE GARDEN AREAS
45' REAR GARDEN WITH PATIO AND LAWNED AREA
DRIVEWAY TO THE REAR SUITABLE FOR TWO CARS
20' GARAGE, WITH SPACE FOR A DOUBLE GARAGE.(S.T.N.P.P & B.REGS)
RARELY AVAILABLE
PICTURESQUE SETTING, WITH BEAUTIFUL DOWNLAND VIEWS
VIEWING HIGHLY RECOMMENDED
STUNNING FAMILY HOME WITH PICTURESQUE VIEWS. 1894 SQ FT.
'GUIDE PRICE': £700,000--£750,000.
KING & CHASEMORE are delighted to offer for sale this beautiful three double bedroom detached house, situated on the corner of Northfield Rise and Gorham Avenue, being a highly sought after and residential area, found in the picturesque village of Rottingdean. The property is offered for sale in excellent decorative order throughout, and comprises: Entrance hall, 19' living room, 22' open plan modern fitted kitchen,(with central island unit), 20' open plan dining area, 10' sun room/conservatory, two double bedrooms on the first floor both with luxury en-suite shower rooms,( with the master bedroom having an open plan dressing area, and central roll top period bath), ground floor third bedroom with further en-suite bathroom. Outside to the front is a formal lawned front garden area with pathway through the centre, leading to a raised terrace seating area the front entrance to the property, gate to the side, leading to the side access. To the rear of the property is a garden area,(measuring 45'9 x 45), with access gained to this area from the open plan kitchen area/family area, onto a paved pathway which leads onto a paved terrace/patio area (ideal for barbecues etc..),further crazy paved seating area to the side extending out onto a mainly laid to lawn rear garden area, extending round the side of the house to the front of property. Timber built greenhouse, timber built storage shed, further pathway to the side leading to the garage with side door,(measuring 20'2 x 9'6).Gate to the side of this area, leading out onto the main driveway area,(suitable for standing two cars), and further side lawned area. RARELY AVAILABLE. PICTURESQUE VIEWS. VIEWING HIGHLY RECOMMENDED.

Image of house front
Image of living room
Image of garden
Image of living room
Image of dining room