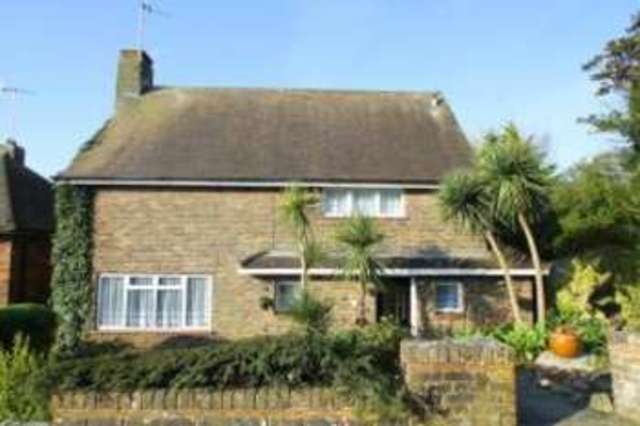Property description
DETACHED HOUSE WITH DETACHED ANNEXE
THREE BEDROOMS
KITCHEN/BREAKFAST ROOM
UTILITY ROOM
LOUNGE
DINING CONSERVATORY/FAMILY ROOM
FRONT WITH HARDSTANDING AND LAWN
ONE BEDROOM ANNEXE
REAR GARDEN
GARAGE
BEAUTIFUL THREE BEDROOM DETACHED HOME + ONE BEDROOM DETACHED ANNEXE/BUNGALOW.
IDEAL HOME & INCOME OR CARING FOR RELATIVE.
'GUIDE PRICE': £600,000---£650,000.
KING & CHASEMORE are delighted to offer for sale this exciting opportunity to purchase a detached house with further detached annexe/ bungalow, in a highly requested area within Historic Rottingdean village on the outskirts of Brighton. With potential for home and income or even caring for a relative, from the Annexe/bungalow, this property offers a number of options, and the main house comprises: entrance hall, 19'2 modern fitted kitchen/breakfast room, 16' separate living room, impressive 21' conservatory/ dining/family room,( with vaulted glassed roof),three double bedrooms, a family bathroom and an additional ground floor shower room/wc. The rear garden is south facing and is designed to be as maintenance free as possible with a large patio area and planted boarders, (measuring 58' x 52'). In addition there is a garden shed and Summer House. The detached annexe/bungalow has its own private entrance off Gorham Avenue, with a driveway leading to an integral garage, its own private entrance, entrance hall, 19' lounge/dining room, 11' kitchen/breakfast room, a double bedroom, and a shower room . The annexe/bungalow has its own gardens and patio area, and a gate to the side that gives access to and from the main garden of the house if required. The versatile set up of this property could suit a range of buyers, including those looking for family space, with additional area for caring for a relative, or even personal space for an older child etc... working from home , or home and income space by letting use of the annexe/bungalow. The main house offers scope for extension subject to obtaining the necessary planning consents etc...This property needs to be seen to fully understand and appreciate it's offering and potential.

Image of house front
Image of conservatory/sun room
Image of rear elevation
Image of living room
Image of house front