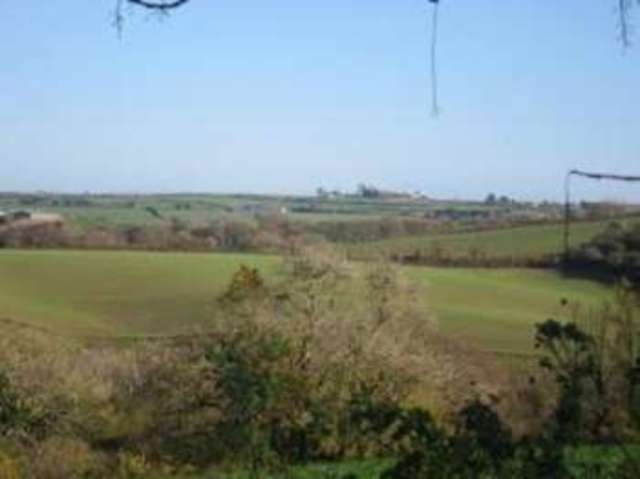Property description
Enjoying rural views with the upper reaches of the River Fal in the distance an outstanding four bedroomed, two reception roomed, two bathroomed spacious detached residence, well in excess of 2,000 square feet plus intergral double garage, set in mature landscaped gardens in a quiet tucked-away position within the sought after unspoilt rural village of Philleigh in the heart of the Roseland Peninsula with pretty church, popular 16th century inn plus a Livery Stables. Designated as an Area of Outstanding Natural Beauty with picturesque surrounding countryside, the famous King Harry Car Ferry that crosses the River Fal is just two miles away and Porthcurnick Beach, with the iconic 'Hidden Hut' cafe is just three miles away. The sailing resort of St Mawes is approximately seven miles away as the larger village of Tregony, and both offer a wider selection of shops and facilities including primary schools, with a secondary school at Tregony. The Cathedral City of Truro, eight miles distant via the ferry, has a wide range of commercial and retail facilities.
Helvellyn is a four bedroom, one en-suite, detached bungalow with sitting room with feature fireplace and wood burner, dining room, kitchen, breakfast room and conservatory. A delight are the private and extensive mature landscaped gardens of approximately 0.75 acres with rolling lawns, trees and flowering plants including maple, eucalyptus, rhododendrons, azaleas, raspberries and fragrant roses. In addition there is a decked patio, outdoor swimming pool measuring 10m x 5m with filtration plant and decked surround, greenhouse, garden shed, potting/tool shed and poly tunnel. The property is approached via a lane and an electronic five barred gate leading to a driveway with generous parking and double garage. An added benefit are solar panels that generate a current index linked income of around £1,600 pa. The property is extremely well maintained and beautifully presented, with double glazed wood casement windows throughout along with oil fired central heating. Overall, the property will appeal to those seeking a spacious family home set within beautiful gardens in a secluded, yet not isolated, location in this rural village location and with wonderful surrounding countryside.
Quiet setting in an idyllic rural village with Church, Inn & Livery Stables
Extensive landscaped gardens of 0.75 acres
Spacious, well proportioned and well presented bungalow
Four bedrooms, one en suite
Contemporary kitchen with range cooker
Breakfast room and separate dining room with conservatory
Decked patio and outdoor swimming pool
Double garage and generous parking
Elegant sitting room with wood burning stove
Abuts farmland and rolling countryside
| Porch | 8'5\" x 4'5\" (2.57m x 1.35m). Quarry tiled floor and front door with glazed side screen.
|
| Entrance Hall | Two radiators, walk in cloaks cupboard and airing cupboard with lagged hot water tank and access to loft space.
|
| Lounge | 19'6\" x 16' (5.94m x 4.88m). French doors, bow window, feature brick fireplace with wood burning stove, inset canopy and marble hearth and radiator.
|
| Dining Room | 13'8\" x 12'6\" (4.17m x 3.8m). French doors, covered radiator and sliding doors into the conservatory.
|
| Conservatory | 11'5\" x 8'2\" (3.48m x 2.5m). Tiled floor, sliding patio doors onto the rear garden and with distant countryside views.
|
| Kitchen | 16'5\" x 13'8\" (5m x 4.17m). Well equipped fitted kitchen with range of 'bird's eye' maple base units with granite worktops and matching wall units, one and a half bowl sink with mixer tap, 'L' shaped island unit with integrated Siemens induction hob, integrated electric oven and space for microwave, space for dishwasher and fridge freezer, rayburn 'Nouvelle' oil fired range cooker which also heats radiators and hot water, window overlooking the rear garden and archway into the breakfast room.
|
| Breakfast Room | 16'5\" x 12'7\" (5m x 3.84m). Double aspect room with window to side and a window and door to the rear, utility area with worktop fitted with stainless steel sink, space and plumbing for washing machine and dryer, radiator, night storage heater and door to integrated garage.
|
| Bedroom One | 15'9\" x 13'9\" (4.8m x 4.2m). Window overlooking the rear garden, radiator, range of bedroom furniture including four double and two single wardrobes, overhead cupboards and dressing table and door to:
|
| En-suite Bathroom | 8'5\" x 8'10\" (2.57m x 2.7m). Window to side garden, low level WC, corner bath with mixer tap, double enclosure shower with thermostatically controlled shower, pedestal sink with mixer tap, heated towel rail and night store heater.
|
| Bedroom Two | 14'4\" x 14'4\" (4.37m x 4.37m). Bow window to front, night storage heater, built-in double wardrobes and two single wardrobes.
|
| Bedroom Three | 13'9\" x 12'6\" (4.2m x 3.8m). Window overlooking the rear garden and night storage heater.
|
| Bedroom Four | 8' x 9'10\" (2.44m x 3m). Window to front and night storage heater.
|
| Bathroom | 8'5\" x 9'9\" (2.57m x 2.97m). Window to side, low level WC, panelled bath with mixer tap, single enclosure shower and thermostatic shower, pedestal sink and heated towel rail.
|
| Airing Cupboard | Cloaks cupboard and linen cupboard with lagged hot water tank.
|
| WC | 'Gardener's' outside WC with low level WC and pedestal sink.
|
| Double Garage | 17'10\" x 15'8\" (5.44m x 4.78m). Two up and over doors, light and power connected, staircase and access to the part boarded roof space that runs length of the property .
|

Image of outside look
Image of outside look
Image of kitchen