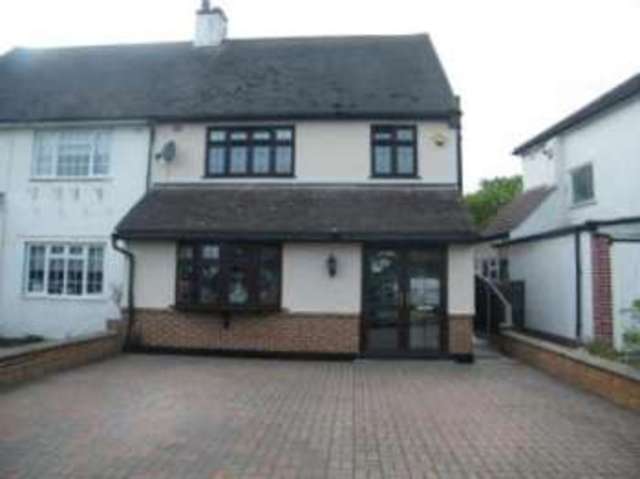Property description
* LOUNGE: 22'8 x 11'0
* SITTING ROOM/DINING ROOM: 12'11 x 16'9 (into bay)
* KITCHEN/DINER: 18'2 x 9'11
* BEDROOM ONE: 13'7 x 11'10
* BEDROOM TWO: 12'10 (into cupboards) x 12'0
* BEDROOM THREE: 7'11 x 10'5
* BATHROOM: 6'2 x 6'10
* LOFT ROOM/BEDROOM FOUR: 12'6 x 12'7
OUTBUILDINGS -
* GARAGE: 17'6 x 7'10
* GYMNASIUM: 11'3 x 8'9 > 6'2
* EXTENSIVE DOUBLE GLAZING
* GAS CENTRAL HEATING THROUGHOUT
***Guide Price £320,000 to £335,000*** Situated within the ever-popular Rise Park area is this enlarged four bedroom semi-detached family home, offered for sale CHAIN FREE. The well proportioned living accommodation comprises of a 22ft lounge/dining room, 18ft kitchen/diner and newly fitted cloakroom to the ground floor. The first floor boasts three bedrooms with a family shower room and the fourth bedroom is situated on the secondly floor and measures 12'5 x 12'7 with ample storage to both eaves and potential for installation of a shower area if desired. Externally the property has a purpose-built gymnasium and garage with access to rear (currently used as a family games room). There is off-street parking to the front and rear of the property in this sought after location with excellent schools and transport links, properties such as this are quickly snapped up and therefore we recommend your viewing at the earliest opportunity. Viewings are by appointment only via the Sales Team on 01708 766 517.

Image of house front
Image of living room
Image of dining room
Image of living room
Image of bathroom