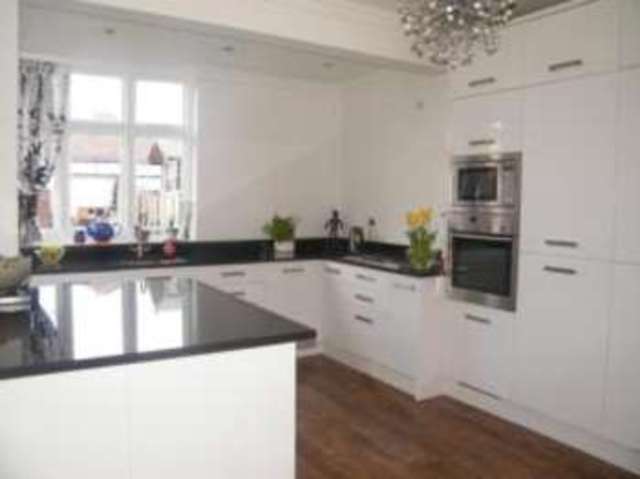Property description
� Larger than average entrance hallway
� Lounge: 21'1 maximum x 11'11 maximum
� Kitchen/diner: 23' maximum x 16'5 maximum
� Garage: 17' x 9'2 with plumbing provided for ground floor shower room
� Bedroom one: 18'7 into bay x 11'11 maximum
� Bedroom two: 11' maximum x 10'3 into the bay plus door recess
� Bedroom three: 11'3 into the bay x 10' maximum
� Bedroom four: 8'9 x 7'4
� First floor bathroom/shower room/WC
� Loft room: 17'1 maximum x 14'4 maximum -
� with storage into the eaves currently used as a playroom
� Extensive double glazing
� Gas central heating
� Rear garden: 70' in length x 34' in width approximately
� Stunning character property
� Unique family home
� An abundance of living accommodation
� Ample parking
� Early viewings are a must
A fantastic opportunity to buy a truly unique property with character, charm and an abundance of living accommodation. This family home situated on a corner plot comprises to the ground floor of a bay fronted lounge measuring 21'1 into bay x 11'11 maximum, a larger than average entrance hallway with bay window, a fantastic kitchen/diner measuring at maximum points 23' x 16' with a fully integrated kitchen and open fire, as well as a garage measuring 17'8 x 9'2 with plumbing for a shower room/WC. To the first floor there are four bedrooms and a fabulously presented modern bathroom/shower room and to the top floor there is a wonderful play area in the loft space which measures an impressive 17'1 maximum x 14'4 maximum, and storage into the eaves. The rear garden is approximately 70' in length by 34' in width, as well as the charm and character of the property it is also a modern family home with ample living accommodation which is complimented via extensive double glazing and gas central heating. With an abundance of parking to the front we recommend that you view this truly unique property in order to avoid missing out.

Image of kitchen
Image of bathroom
Image of living room