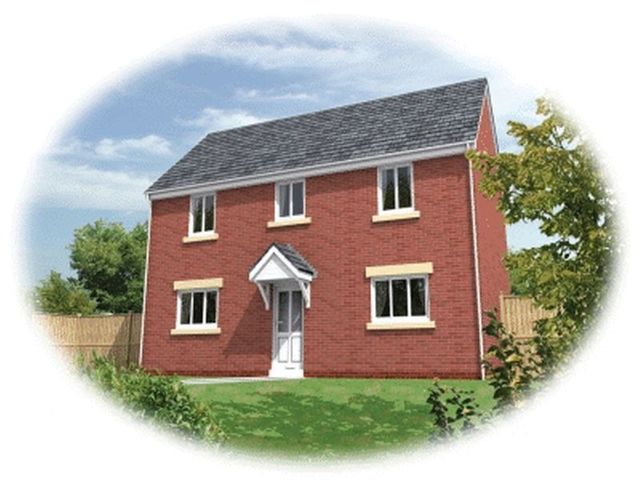Property description
**PART EXCHANGE CONSIDERED*** GOVERNMENT HELP TO BUY SCHEME-ASK FOR DETAILS***THE BRANCASTER by Wain Homes. A fabulous family home featuring a spacious lounge with double doors leading to rear garden, OPEN PLAN dining/kitchen, downstairs cloaks, EN-SUITE to master bedroom, bathroom with two more spacious bedrooms. This development of just twelve 3 and 4 bedroom detached family homes in located in the village of New Longton, which is popular for its beautiful surroundings, good local amenities such as the Ofsted rated 'Outstanding' primary schools. The area also benefits from being close to an abundance of shops situated in the nearby village of Longton. It offers access to a number of major transport networks, being located just off the main A59 highway that runs from Preston City Centre which is only a fifteen minute drive away, through to Liverpool City Centre.
Lounge - 14' 1'' x 16' 1 max (4.304m x 4.9m max)
Dining / Kitcen - 12' 11'' x 16' 1 max (3.946m x 4.9m max)
Cloaks - 4' 9'' x 3' 3 (1.441m x 0.996m)
Master Bedroom - 10' 10'' x 16' 1 (3.314m x 4.9m)
En-suite - 4' 6'' x 7' 7 (1.373m x 2.320m)
Bedroom 2 - 9' 5'' x 8' 3 (2.874m x 2.513m)
Bedroom 3 - 7' 6'' x 9' 5 (2.295m x 2.874m)
Bathroom - 6' 7'' x 5' 7 max (2.027m x 1.717m max)
Specification Details:
Gas Central Heating to NHBC Specification.N.H.B.C Insurance Cover.1st Fix Wiring for Security Alarm.Luxury Fitted Kitchen with Choice of Finishes.Choice of Worktops to Kitchen with Matching Upstands.Stainless Steel Single Electric Oven, Stainless Steel Gas Hob and Stainless Steel Extractor Hood.Integrated Fridge Freezer.Inset Stainless Steel Sink.Chrome Sockets to Kitchen.T.V. Aerial Points to Lounge and Master Bedroom.BT Point to Lounge and Master Bedroom.Covings to Ceilings in Lounge, Dining Room and Hallway.All Ceilings to be skim finished and painted white.Walls to be painted soft cream.Chrome Effect Internal Door Furniture.Sanitary Ware - Roca Victoria Plus Range in White.Bathroom and En-suite - Half Tiled with a Choice of Porcelanosa Wall Tiles to Sanitary Ware Walls Only.White PVCu Windows and White Rear/Side/French Doors (if applicable).Black Composite Front External Door and Black RWGs.External Lights to Front and Rear.Power and Lighting to all Integral Garages.Gardens Turfed to Front.Gardens to Rear Rotivated.External Tap1.8m Close Boarded Divisional Fencing to Rear Garden.

Image of house front
Image of living room
Image of dining room
Image of kitchen
Image of dining room
Image of bedroom
Image of bedroom
Image of bedroom
Image of kids room
Image of drawing/blue print
Image of misc
Property Features :
- THE BRANCASTER
- Three Bedrooms
- Open Plan Dining Kitchen
- Single Garage
- Popular Village Location