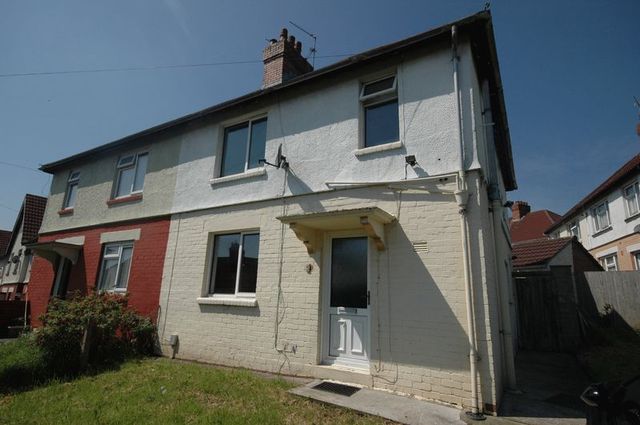Property description
** NEW PRICE **Offers Invited Between £107,950 and £113,950** We are delighted to offer for sale this well presented three bedroom semi-detached corner property located in the popular area of Ely, Cardiff. The property comprises of entrance hall, lounge/diner and kitchen to the ground floor. To the first floor can be found two double bedrooms, one single bedroom and family bathroom. The property further benefits from gardens to rear, side and front of the property, off road parking, gas central heating and UPVC double glazed windows. The property is an ideal first time buy, investment or family home and is available to view now.
Entrance hall - 7' 9'' x 7' 1'' (2.35m x 2.16m)
The property is entered via a UPVC part glazed door. The entrance hall comprises of tiled floor, carpeted staircase leading to upstairs, papered walls, wall mounted radiator, smooth painted ceiling and under stairs cupboard.
Lounge/Diner - 12' 2'' x 23' 7'' (3.70m x 7.20m)
The lounge/diner is entered via part glazed wood panel door and is briefly comprised of wood laminate flooring, smooth painted walls, wall mounted radiator, double glazed window to front, double patio doors leading to the garden and a smooth painted ceiling.
Kitchen - 7' 1'' x 12' 10'' (2.16m x 3.90m) MAX
The kitchen is entered via a part glazed wood panel door and is briefly comprised of a tiled floor, papered walls, UPVC double glazed door to garden, UPVC double glazed window to rear, UPVC double glazed window to side, tiled splash backs, a combination of base and eye level units, gas hob, gas oven and space for a washing machine, tumble dryer, dish washer and fridge/freezer. The kitchen further benefits from a 'Biasi' Wall mounted gas combination boiler, extractor hood, double basin sink with mixer tap and textured ceiling.
Master Bedroom - 12' 0'' x 13' 5'' (3.66m x 4.10m)MAX
The master bedroom is entered via a wood panel door and consists of wood laminate flooring, smooth painted walls, coving to smooth painted ceiling, wall mounted radiator and a UPVC double glazed window to rear.
Bedroom Two - 12' 0'' x 9' 6'' (3.66m x 2.9m)MAX
Bedroom Two is entered via a wood panel door and is comprised of wood laminate flooring, wall mounted radiator, a combination of papered and smooth painted wall, coving to textured ceiling and a UPVC double glazed window to front.
Bedroom Three - 9' 10'' x 6' 11'' (2.99m x 2.12m)
Bedroom Three is accessed via a wood panel door and is comprised of wood laminate flooring, smooth painted walls, coving to ceiling, wall mounted radiator and UPVC double glazed window to rear.
Family Bathroom - 5' 10'' x 6' 9'' (1.78m x 2.06m)MAX
The Family Bathroom is entered via a wood panel door and comprises of tiled flooring, tiled walls, bath with mixer tap, shower screen, shower over bath, pedestal sink, w/c, wall mounted heated towel rail, obscure window to front and a smooth painted ceiling.
Externally
Externally the property boasts a rear yard with outside w/c, grass area to the side and front of the property and a driveway to front for off road parking.
Please Note
While we endeavour to make our sales details accurate and reliable, if there is any point which is of particular interest to you, please contact the Office and we will be pleased to confirm the position for you. These particulars do not constitute part or all of an offer or contract. We have not personally tested any apparatus, equipment, fixtures, fittings or services and cannot verify they are in working order or fit their purposes. Nothing in these particulars is indented to indicate that any carpets or curtains, furnishings or fittings, electrical goods (whether viewed or not), gas fires or light fitments or any other fixtures not expressly included form part of the property offered for sale. Money Laundering Regulations: Intending purchasers will be as ked to produce identification documentation at a later stage and we would ask for your co-operation in order that there will be no delay in agreeing the sale.Tenure: We cannot confirm the tenure of the property as we have not had access to the legal documents. The buyer is advised to obtain verification from their solicitor or surveyor. Stamp Duty: Buyers are advised to make their own enquires regarding stamp duty legislation and applicable amount.

Image of house front
Image of living room
Image of kitchen
Image of front lawn
Image of bedroom
Image of house front
Image of bedroom
Image of kids room
Image of bathroom
Property Features :
- Attention First Time Buyers
- Ideal Family Home
- Semi Detached
- Three Bedrooms
- Lounge/Diner